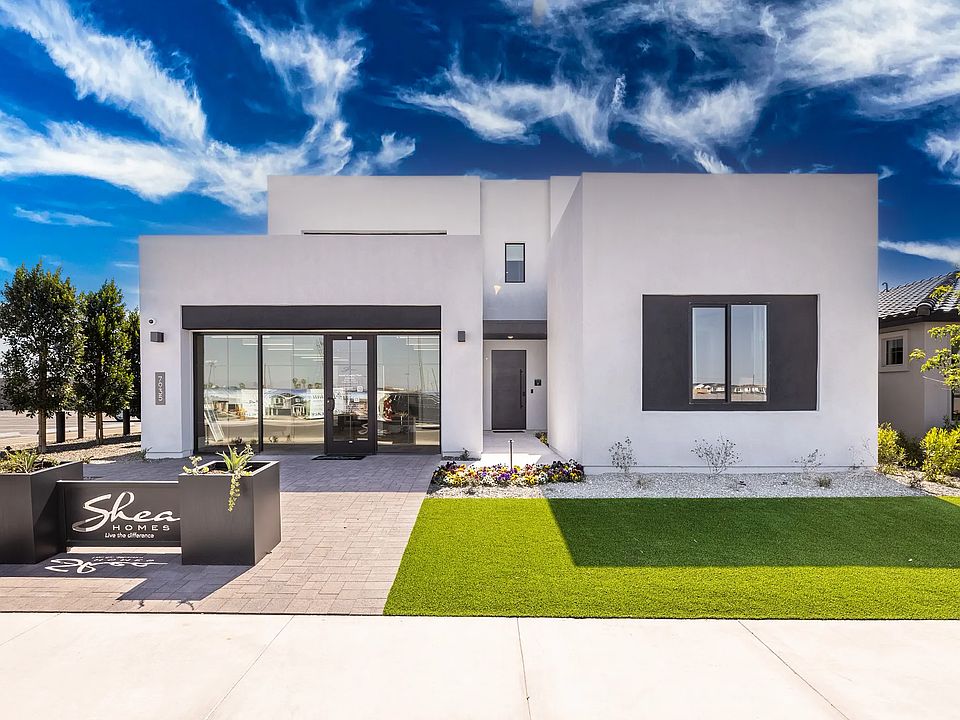Gourmet Kitchen, Quartz Countertops, Urban White Cabinets, Stainless Steel Gas Appliances, Washer/Dryer/Refrigerator, Upgraded Doors and Baseboards, Upgraded Flooring, Front Yard Landscaping, And More
New construction
$659,615
7951 W Griswold Rd, Peoria, AZ 85345
4beds
3,167sqft
Single Family Residence
Built in 2025
-- sqft lot
$657,900 Zestimate®
$208/sqft
$140/mo HOA
Newly built
No waiting required — this home is brand new and ready for you to move in.
What's special
Urban white cabinetsQuartz countertopsGourmet kitchenStainless steel gas appliancesUpgraded flooringUpgraded doors and baseboards
This home is based on the Plan 4016 plan.
Call: (623) 663-0334
- 8 days |
- 184 |
- 6 |
Zillow last checked: September 27, 2025 at 05:25am
Listing updated: September 27, 2025 at 05:25am
Listed by:
Shea Homes-Family
Source: Shea Homes Active Lifestyle Communities
Travel times
Schedule tour
Select your preferred tour type — either in-person or real-time video tour — then discuss available options with the builder representative you're connected with.
Facts & features
Interior
Bedrooms & bathrooms
- Bedrooms: 4
- Bathrooms: 3
- Full bathrooms: 3
Interior area
- Total interior livable area: 3,167 sqft
Video & virtual tour
Property
Parking
- Total spaces: 3
- Parking features: Garage
- Garage spaces: 3
Features
- Levels: 2.0
- Stories: 2
Construction
Type & style
- Home type: SingleFamily
- Property subtype: Single Family Residence
Condition
- New Construction
- New construction: Yes
- Year built: 2025
Details
- Builder name: Shea Homes-Family
Community & HOA
Community
- Subdivision: Ascent at Legacy Place
HOA
- Has HOA: Yes
- HOA fee: $140 monthly
Location
- Region: Peoria
Financial & listing details
- Price per square foot: $208/sqft
- Date on market: 9/27/2025
About the community
A beautiful newly built master planned community is now open in Peoria: Legacy Place. Ascent at Legacy Place is the first series to be featured in this West Valley neighborhood. Located at 79th Avenue and Northern Avenue just east of Loop 101, the first phase of homes for sale at Ascent will be ~50 homesites. Homebuyers will have four floorplans to choose from, which range from ~2,185 to ~3,167 square feet with 3-5 bedrooms, 2.5-3.5 baths, and 2-3-car garages. Ascent's new construction single-story and two-story homes sit on 40' homesites will have fully landscaped front yards. Fresh, modern exteriors, carefully chosen standard features, and plenty of optional upgrades will allow buyers to personalize their homes to meet their lifestyle.
Source: Shea Homes

