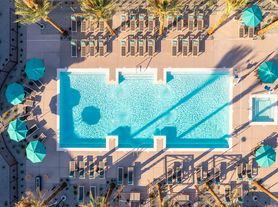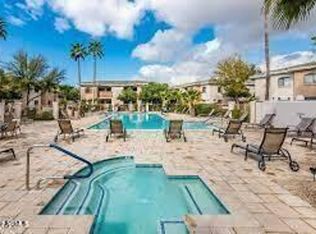Our homes combine modern finishes with everyday convenience. Choose from one- or two-story layouts with one- or two-car attached garages, some wired for EV charging. The open-concept living area features 9-foot ceilings and hardwood-inspired plank flooring throughout, complemented by white quartz kitchen countertops and a full-sized GE washer and dryer.
Primary bedrooms include large en-suites, closets, and, in select homes, double sinks in the vanity. Bathrooms feature tile tub and shower surrounds and luxury backlit mirrors. Additional highlights include built-in dog doors, fenced-in backyards in select homes, extended driveways, Smart technology with keyless locks, smart thermostats, and garage integration, plus high-speed internet access.
House for rent
Special offer
$1,987/mo
7951 W Whitney Dr #1024, Peoria, AZ 85345
2beds
1,078sqft
Price may not include required fees and charges.
Apartment
Available now
Cats, dogs OK
-- A/C
In unit laundry
Garage parking
-- Heating
What's special
Fenced-in backyardsLuxury backlit mirrorsWhite quartz kitchen countertopsExtended drivewaysLarge en-suitesHardwood-inspired plank flooring
- 26 days |
- -- |
- -- |
Travel times
Renting now? Get $1,000 closer to owning
Unlock a $400 renter bonus, plus up to a $600 savings match when you open a Foyer+ account.
Offers by Foyer; terms for both apply. Details on landing page.
Facts & features
Interior
Bedrooms & bathrooms
- Bedrooms: 2
- Bathrooms: 3
- Full bathrooms: 2
- 1/2 bathrooms: 1
Appliances
- Included: Dryer, Washer
- Laundry: In Unit
Features
- Double Vanity, Large Closets, Wired for Data
- Flooring: Tile
Interior area
- Total interior livable area: 1,078 sqft
Video & virtual tour
Property
Parking
- Parking features: Garage
- Has garage: Yes
- Details: Contact manager
Features
- Exterior features: Ample Landscaped Open Space, Barbecue, Built-In Dog Door, Extended Driveway, Exterior Type: Conventional, Fenced-in Backyards (select homes), Hardwood-Inspired Plank Flooring Throughout, High-speed Internet Ready, Lawn, Luxury Backlit Bathroom Mirrors, One & Two Story Homes, Open-Concept Living Area with 9' Ceilings, Pet-Friendly, Putting Green (coming soon), White Quartz Counters (Kitchen)
Construction
Type & style
- Home type: SingleFamily
- Property subtype: Apartment
Community & HOA
Community
- Features: Pool
HOA
- Amenities included: Pool
Location
- Region: Peoria
Financial & listing details
- Lease term: 15 months, 16 months, 17 months, 18 months
Price history
| Date | Event | Price |
|---|---|---|
| 8/12/2025 | Listed for rent | $1,987$2/sqft |
Source: Zillow Rentals | ||
| 6/12/2025 | Listing removed | $1,987$2/sqft |
Source: Zillow Rentals | ||
| 5/28/2025 | Listed for rent | $1,987-12.7%$2/sqft |
Source: Zillow Rentals | ||
| 11/5/2024 | Listing removed | $2,275$2/sqft |
Source: Zillow Rentals | ||
| 10/30/2024 | Listed for rent | $2,275$2/sqft |
Source: Zillow Rentals | ||
Neighborhood: 85345
- Special offer! Price shown is Base Rent, does not include non-optional fees and utilities. Review Building overview for details.
- REDUCED RATES! Lease Today & Receive Up to 8 Weeks Free Base Rent!: Minimum lease term applies. Other costs and fees excluded. Please contact the leasing office for additional details.

