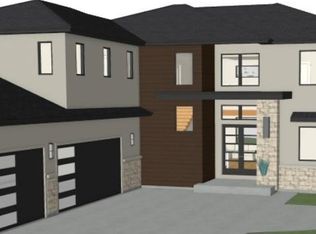Sold for $1,100,000 on 07/11/25
$1,100,000
7952 Locust Grove Ct, Springboro, OH 45066
3beds
3,629sqft
Single Family Residence
Built in 2017
1.27 Acres Lot
$1,121,000 Zestimate®
$303/sqft
$4,550 Estimated rent
Home value
$1,121,000
$1.02M - $1.23M
$4,550/mo
Zestimate® history
Loading...
Owner options
Explore your selling options
What's special
No detail was missed in the construction and care of this stunning Country Brook ranch complete with over 3,600 sqft on a 1.2+ acre lot! Gorgeous Brazillian walnut hardwood floors flow throughout nearly every room in the home. Desirable open concept main living and kitchen area highlighted by the floor to ceiling fireplace and wall of windows. The fully equipped kitchen features stainless steel appliances, custom ceiling heigh cabinetry, and a "concealed" walk in pantry. Adjacent dining area with walkout access to the rear patio. The primary suite offers a full private bath, huge walk in closet, and connected bonus room - currently used as a home gym. Both guest bedrooms include their own full bath and walk in closet. Enjoy the stunning views of the meticulous landscaping from the covered patio with Phantom automated screens, or the expansive open air patio. Additional features of this home include a whole house Generac generator, smart irrigation and drip system, integrated holiday lighting, polyaspartic garage floor treatment, remote controlled shades, and more! This top of the line home is a MUST SEE!
Zillow last checked: 8 hours ago
Listing updated: July 11, 2025 at 12:55pm
Listed by:
Austin R Castro (937)974-9226,
Coldwell Banker Heritage
Bought with:
Austin R Castro, 2011001321
Coldwell Banker Heritage
Source: DABR MLS,MLS#: 932572 Originating MLS: Dayton Area Board of REALTORS
Originating MLS: Dayton Area Board of REALTORS
Facts & features
Interior
Bedrooms & bathrooms
- Bedrooms: 3
- Bathrooms: 4
- Full bathrooms: 3
- 1/2 bathrooms: 1
- Main level bathrooms: 4
Primary bedroom
- Level: Main
- Dimensions: 17 x 17
Bedroom
- Level: Main
- Dimensions: 16 x 13
Bedroom
- Level: Main
- Dimensions: 14 x 16
Dining room
- Level: Main
- Dimensions: 18 x 11
Exercise room
- Level: Main
- Dimensions: 12 x 17
Kitchen
- Level: Main
- Dimensions: 15 x 19
Laundry
- Level: Main
- Dimensions: 8 x 12
Library
- Level: Main
- Dimensions: 16 x 19
Office
- Level: Main
- Dimensions: 13 x 10
Heating
- Forced Air, Natural Gas
Cooling
- Central Air
Appliances
- Included: Built-In Oven, Cooktop, Dishwasher, Microwave, Refrigerator, Gas Water Heater
Features
- Walk-In Closet(s)
- Number of fireplaces: 1
- Fireplace features: One
Interior area
- Total structure area: 3,629
- Total interior livable area: 3,629 sqft
Property
Parking
- Total spaces: 3
- Parking features: Attached, Garage, Garage Door Opener
- Attached garage spaces: 3
Features
- Levels: One
- Stories: 1
- Patio & porch: Patio
- Exterior features: Sprinkler/Irrigation, Patio
Lot
- Size: 1.26 Acres
Details
- Parcel number: 05324700150
- Zoning: Residential
- Zoning description: Residential
- Other equipment: Generator
Construction
Type & style
- Home type: SingleFamily
- Architectural style: Ranch
- Property subtype: Single Family Residence
Materials
- Brick, Stone
- Foundation: Slab
Condition
- Year built: 2017
Utilities & green energy
- Sewer: Septic Tank
- Water: Public
- Utilities for property: Natural Gas Available, Septic Available, Water Available
Community & neighborhood
Location
- Region: Springboro
- Subdivision: Country Brook North2
HOA & financial
HOA
- Has HOA: Yes
- HOA fee: $300 annually
Price history
| Date | Event | Price |
|---|---|---|
| 7/11/2025 | Sold | $1,100,000$303/sqft |
Source: | ||
| 4/23/2025 | Pending sale | $1,100,000+780%$303/sqft |
Source: | ||
| 12/12/2017 | Sold | $125,000+47.2%$34/sqft |
Source: Public Record | ||
| 9/28/2005 | Sold | $84,900$23/sqft |
Source: Public Record | ||
Public tax history
| Year | Property taxes | Tax assessment |
|---|---|---|
| 2024 | $15,374 +23.1% | $378,220 +34.1% |
| 2023 | $12,487 +2.2% | $282,060 +0% |
| 2022 | $12,219 +3.7% | $282,054 |
Find assessor info on the county website
Neighborhood: 45066
Nearby schools
GreatSchools rating
- 7/10Five Points ElementaryGrades: 2-5Distance: 1.1 mi
- 7/10Springboro Intermediate SchoolGrades: 6Distance: 2.9 mi
- 9/10Springboro High SchoolGrades: 9-12Distance: 3.8 mi
Schools provided by the listing agent
- District: Springboro
Source: DABR MLS. This data may not be complete. We recommend contacting the local school district to confirm school assignments for this home.
Get a cash offer in 3 minutes
Find out how much your home could sell for in as little as 3 minutes with a no-obligation cash offer.
Estimated market value
$1,121,000
Get a cash offer in 3 minutes
Find out how much your home could sell for in as little as 3 minutes with a no-obligation cash offer.
Estimated market value
$1,121,000
