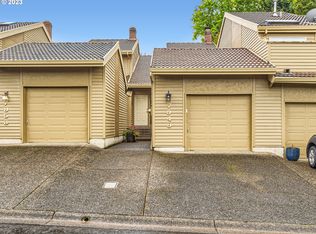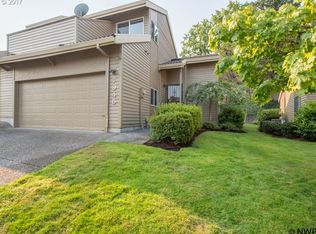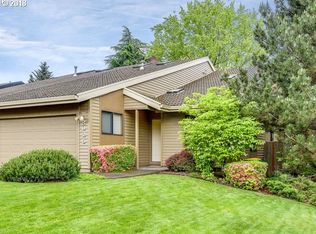Sold
$306,800
7953 SW Connemara Ter, Beaverton, OR 97008
2beds
1,074sqft
Residential, Townhouse
Built in 1992
1,742.4 Square Feet Lot
$296,300 Zestimate®
$286/sqft
$2,064 Estimated rent
Home value
$296,300
$279,000 - $314,000
$2,064/mo
Zestimate® history
Loading...
Owner options
Explore your selling options
What's special
Charming Townhome in a prime location! Discover easy living in this comfortable 2-bedroom, 1-1/2 bath townhome, offering privacy and convenience. The spacious primary bedroom features an attached bath, shared with the second bedroom. The inviting wood-burning fireplace -- used only a few times -- adds warmth and charm to the living space. Step outside to enjoy the private entry courtyard, a serene back deck and fenced backyard; perfect for relaxing, gardening, or entertaining. Nestled in a peaceful neighborhood, this home is just minutes from Washington Square, with shopping, dining, and everyday essentials close at hand. Don't miss this opportunity! Schedule your tour today. HOA dues are paid every six months $794/six months ($133 per month). NOTE: Townhome is in solid shape and needs interior cosmetic updating. The HOA handles the outside paint. Front door and exterior are painted every 8 years, and it will be done THIS APRIL. Per HOA, no new rentals are allowed.
Zillow last checked: 8 hours ago
Listing updated: April 24, 2025 at 07:45am
Listed by:
Phyllis Podolske 808-348-9515,
Premiere Property Group, LLC
Bought with:
Mike Hall, 930200065
Cascade Hasson Sotheby's International Realty
Source: RMLS (OR),MLS#: 304459708
Facts & features
Interior
Bedrooms & bathrooms
- Bedrooms: 2
- Bathrooms: 2
- Full bathrooms: 1
- Partial bathrooms: 1
- Main level bathrooms: 1
Primary bedroom
- Features: Ensuite, Wallto Wall Carpet
- Level: Upper
- Area: 143
- Dimensions: 13 x 11
Bedroom 2
- Features: Wallto Wall Carpet
- Level: Upper
- Area: 121
- Dimensions: 11 x 11
Dining room
- Level: Main
- Area: 104
- Dimensions: 8 x 13
Kitchen
- Features: Builtin Range, Dishwasher, Disposal, Eat Bar, Microwave, Free Standing Refrigerator
- Level: Main
- Area: 100
- Width: 10
Living room
- Features: Wallto Wall Carpet
- Level: Main
- Area: 272
- Dimensions: 16 x 17
Heating
- Forced Air
Appliances
- Included: Built-In Range, Dishwasher, Disposal, Microwave, Free-Standing Refrigerator
Features
- Eat Bar
- Flooring: Wall to Wall Carpet
- Basement: None
- Number of fireplaces: 1
- Fireplace features: Wood Burning
Interior area
- Total structure area: 1,074
- Total interior livable area: 1,074 sqft
Property
Parking
- Total spaces: 1
- Parking features: Driveway, Garage Door Opener, Detached
- Garage spaces: 1
- Has uncovered spaces: Yes
Features
- Levels: Two
- Stories: 2
- Patio & porch: Deck
- Fencing: Fenced
Lot
- Size: 1,742 sqft
- Features: Commons, SqFt 0K to 2999
Details
- Parcel number: R1242710
Construction
Type & style
- Home type: Townhouse
- Property subtype: Residential, Townhouse
- Attached to another structure: Yes
Materials
- Cedar
- Roof: Tile
Condition
- Approximately
- New construction: No
- Year built: 1992
Utilities & green energy
- Gas: Gas
- Sewer: Public Sewer
- Water: Public
Community & neighborhood
Security
- Security features: Entry
Location
- Region: Beaverton
HOA & financial
HOA
- Has HOA: Yes
- HOA fee: $133 monthly
- Amenities included: Commons
Other
Other facts
- Listing terms: Cash,Conventional,FHA,VA Loan
Price history
| Date | Event | Price |
|---|---|---|
| 4/24/2025 | Sold | $306,800-0.7%$286/sqft |
Source: | ||
| 3/19/2025 | Pending sale | $309,000$288/sqft |
Source: | ||
| 3/14/2025 | Listed for sale | $309,000$288/sqft |
Source: | ||
| 3/13/2025 | Pending sale | $309,000$288/sqft |
Source: | ||
| 3/12/2025 | Price change | $309,000-6.3%$288/sqft |
Source: | ||
Public tax history
| Year | Property taxes | Tax assessment |
|---|---|---|
| 2024 | $5,223 +5.9% | $240,350 +3% |
| 2023 | $4,931 +4.5% | $233,350 +3% |
| 2022 | $4,720 +3.6% | $226,560 |
Find assessor info on the county website
Neighborhood: Highland
Nearby schools
GreatSchools rating
- 7/10Fir Grove Elementary SchoolGrades: PK-5Distance: 1 mi
- 6/10Highland Park Middle SchoolGrades: 6-8Distance: 0.7 mi
- 5/10Southridge High SchoolGrades: 9-12Distance: 0.8 mi
Schools provided by the listing agent
- Elementary: Fir Grove
- Middle: Highland Park
- High: Southridge
Source: RMLS (OR). This data may not be complete. We recommend contacting the local school district to confirm school assignments for this home.
Get a cash offer in 3 minutes
Find out how much your home could sell for in as little as 3 minutes with a no-obligation cash offer.
Estimated market value
$296,300
Get a cash offer in 3 minutes
Find out how much your home could sell for in as little as 3 minutes with a no-obligation cash offer.
Estimated market value
$296,300


