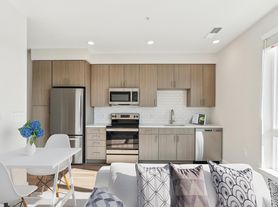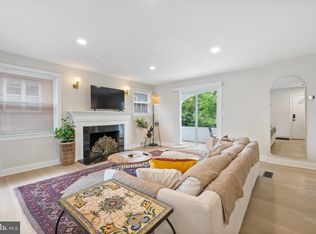Welcome to 7953 Turn Crest, a light-filled townhome offering the perfect blend of modern updates and convenient living. This home features a stunning renovated kitchen that opens seamlessly to the family room, creating an ideal space for entertaining and everyday life. The expansive kitchen showcases a large island with seating area, updated appliances, and abundant natural light that makes the entire main level feel bright and inviting. The upper level offers three spacious bedrooms, including a generous primary suite with cathedral ceilings that create an airy, luxurious feel. The fully renovated primary bathroom is a true retreat, featuring double vanities, a separate shower, and soaking tub. Two additional well-proportioned bedrooms and a hallway bathroom complete the second floor. Prior to move-in, the home will be freshly painted and new carpet will be installed on the second floor, ensuring a pristine, move-in ready residence. The full walk-out basement provides exceptional flexibility with a full bathroom, making it perfect for use as a guest suite, home office, or game room. This versatile lower level adds valuable living space to suit your lifestyle needs. Electrical car charger in the garage as well. Location is everything, and this home delivers. Enjoy being steps away from Cabin John Shopping Center, where you'll find an array of dining and shopping options including Giant, Starbucks, CAVA, Shake Shack, Chipotle, and more. Commuters will appreciate the close proximity to Metro, making travel throughout the DMV effortless.
Townhouse for rent
$5,500/mo
7953 Turncrest Dr, Rockville, MD 20854
3beds
3,138sqft
Price may not include required fees and charges.
Townhouse
Available Mon Dec 15 2025
Cats, dogs OK
Air conditioner, central air, electric, ceiling fan
Dryer in unit laundry
2 Attached garage spaces parking
Natural gas, central, forced air, fireplace
What's special
Renovated kitchenFully renovated primary bathroomDouble vanitiesSeparate showerCathedral ceilingsAbundant natural lightFull walk-out basement
- 9 days |
- -- |
- -- |
Travel times
Looking to buy when your lease ends?
Consider a first-time homebuyer savings account designed to grow your down payment with up to a 6% match & a competitive APY.
Facts & features
Interior
Bedrooms & bathrooms
- Bedrooms: 3
- Bathrooms: 4
- Full bathrooms: 3
- 1/2 bathrooms: 1
Heating
- Natural Gas, Central, Forced Air, Fireplace
Cooling
- Air Conditioner, Central Air, Electric, Ceiling Fan
Appliances
- Included: Dishwasher, Disposal, Double Oven, Dryer, Oven, Refrigerator, Stove, Washer
- Laundry: Dryer In Unit, In Unit, Lower Level, Washer In Unit, Washer/Dryer Hookups Only
Features
- Built-in Features, Ceiling Fan(s), Dining Area, Kitchen - Gourmet, Primary Bath(s)
- Flooring: Hardwood
- Has basement: Yes
- Has fireplace: Yes
Interior area
- Total interior livable area: 3,138 sqft
Property
Parking
- Total spaces: 2
- Parking features: Attached, Covered
- Has attached garage: Yes
- Details: Contact manager
Features
- Exterior features: Contact manager
Details
- Parcel number: 1002862541
Construction
Type & style
- Home type: Townhouse
- Architectural style: Colonial
- Property subtype: Townhouse
Condition
- Year built: 1993
Building
Management
- Pets allowed: Yes
Community & HOA
Location
- Region: Rockville
Financial & listing details
- Lease term: Contact For Details
Price history
| Date | Event | Price |
|---|---|---|
| 10/23/2025 | Listed for rent | $5,500$2/sqft |
Source: Bright MLS #MDMC2205294 | ||
| 8/31/2016 | Sold | $795,000-3.6%$253/sqft |
Source: Public Record | ||
| 7/28/2016 | Pending sale | $825,000$263/sqft |
Source: RE/MAX Allegiance #MC9702366 | ||
| 7/1/2016 | Price change | $825,000-2.8%$263/sqft |
Source: RE/MAX Allegiance #MC9702366 | ||
| 5/27/2016 | Price change | $849,000-0.7%$271/sqft |
Source: Redfin Corp #MC9592857 | ||

