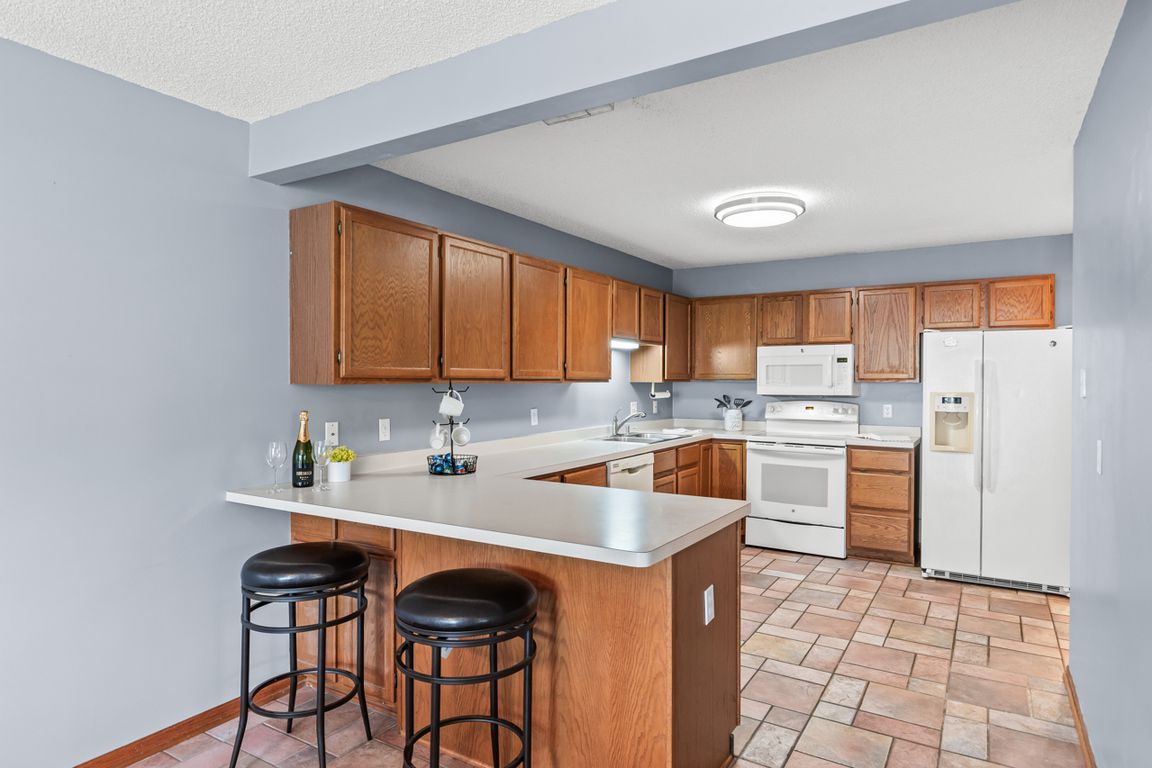
Active
$325,000
3beds
1,714sqft
7954 Timber Lake Dr, Eden Prairie, MN 55347
3beds
1,714sqft
Townhouse side x side
Built in 1992
0.40 Acres
2 Attached garage spaces
$190 price/sqft
$339 monthly HOA fee
What's special
Gas fireplaceBreakfast barLake accessPrivate walk-through accessLarge kitchenDouble sinksPatio doors
Charming 3 bedroom, 2 bath end unit town home! This unit has had over $10k of recent updates including new luxury mfg. wood flooring on the main level and new paint throughout! Enter the home into a spacious vaulted ceiling living room with a gas fireplace for those cozy ...
- 11 days
- on Zillow |
- 861 |
- 19 |
Likely to sell faster than
Source: NorthstarMLS as distributed by MLS GRID,MLS#: 6774629
Travel times
Kitchen
Dining Area
Family Room
Primary Bedroom
Primary Bathroom
Zillow last checked: 7 hours ago
Listing updated: August 21, 2025 at 09:18am
Listed by:
Ryan M Platzke 952-942-7777,
Coldwell Banker Realty,
Susan Lee 612-986-4358
Source: NorthstarMLS as distributed by MLS GRID,MLS#: 6774629
Facts & features
Interior
Bedrooms & bathrooms
- Bedrooms: 3
- Bathrooms: 2
- Full bathrooms: 1
- 1/2 bathrooms: 1
Rooms
- Room types: Living Room, Dining Room, Kitchen, Bedroom 1, Bedroom 2, Bedroom 3, Patio
Bedroom 1
- Level: Upper
- Area: 260 Square Feet
- Dimensions: 20x13
Bedroom 2
- Level: Upper
- Area: 143 Square Feet
- Dimensions: 13x11
Bedroom 3
- Level: Upper
- Area: 120 Square Feet
- Dimensions: 15x8
Dining room
- Level: Main
- Area: 156 Square Feet
- Dimensions: 12x13
Kitchen
- Level: Main
- Area: 160 Square Feet
- Dimensions: 10x16
Living room
- Level: Main
- Area: 240 Square Feet
- Dimensions: 16x15
Patio
- Level: Main
- Area: 108 Square Feet
- Dimensions: 12x9
Heating
- Forced Air
Cooling
- Central Air
Appliances
- Included: Dishwasher, Dryer, Microwave, Range, Refrigerator, Washer
Features
- Basement: None
- Number of fireplaces: 1
- Fireplace features: Gas, Living Room
Interior area
- Total structure area: 1,714
- Total interior livable area: 1,714 sqft
- Finished area above ground: 1,714
- Finished area below ground: 0
Video & virtual tour
Property
Parking
- Total spaces: 2
- Parking features: Attached
- Attached garage spaces: 2
- Details: Garage Dimensions (21x20)
Accessibility
- Accessibility features: None
Features
- Levels: Two
- Stories: 2
- Patio & porch: Patio
- Waterfront features: Association Access, Deeded Access, Dock, Waterfront Num(27007000), Lake Acres(113), Lake Depth(19)
- Body of water: Mitchell
Lot
- Size: 0.4 Acres
Details
- Foundation area: 839
- Parcel number: 1711622130191
- Zoning description: Residential-Multi-Family
Construction
Type & style
- Home type: Townhouse
- Property subtype: Townhouse Side x Side
- Attached to another structure: Yes
Materials
- Brick/Stone, Vinyl Siding
Condition
- Age of Property: 33
- New construction: No
- Year built: 1992
Utilities & green energy
- Gas: Natural Gas
- Sewer: City Sewer/Connected
- Water: City Water/Connected
Community & HOA
Community
- Subdivision: Condo 0469 The Twnhms Of North
HOA
- Has HOA: Yes
- Services included: Beach Access, Hazard Insurance, Lawn Care, Maintenance Grounds, Professional Mgmt, Trash, Snow Removal
- HOA fee: $339 monthly
- HOA name: Sharper Management
- HOA phone: 952-224-4777
Location
- Region: Eden Prairie
Financial & listing details
- Price per square foot: $190/sqft
- Tax assessed value: $289,500
- Annual tax amount: $3,088
- Date on market: 8/18/2025