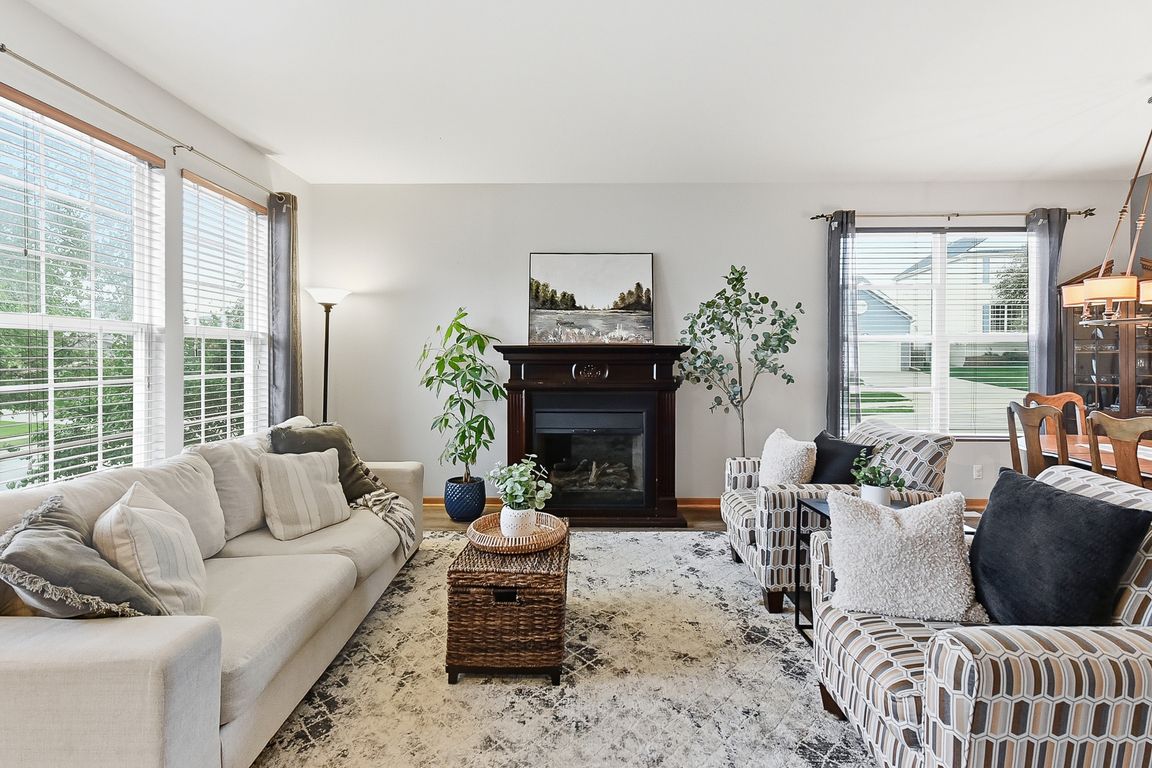Open: Sun 1pm-3pm

For salePrice cut: $4.9K (11/14)
$375,000
5beds
3,661sqft
7954 N 155th St, Bennington, NE 68007
5beds
3,661sqft
Single family residence
Built in 2004
7,405 sqft
2 Attached garage spaces
$102 price/sqft
$115 annually HOA fee
What's special
Sprinkler systemHuge primary suiteUpdated kitchenFour spacious bedroomsHuge walk-in closetNew roof
Take advantage of incomparable value in this 3,661-square-foot home priced at under $102 per square foot! Not only do you get incredible space for the money, but also peace of mind with a new roof, new siding, newer HVAC system, sprinkler system, radon mitigation, and other key updates. The main floor ...
- 9 days |
- 873 |
- 56 |
Source: GPRMLS,MLS#: 22532877
Travel times
Living & Dining Room
Kitchen
Primary Bedroom
Zillow last checked: 8 hours ago
Listing updated: November 18, 2025 at 10:05pm
Listed by:
Jamie Hunsberger 573-424-2877,
BHHS Ambassador Real Estate,
Bryan Hunsberger 913-449-1009,
BHHS Ambassador Real Estate
Source: GPRMLS,MLS#: 22532877
Facts & features
Interior
Bedrooms & bathrooms
- Bedrooms: 5
- Bathrooms: 3
- Full bathrooms: 2
- 1/2 bathrooms: 1
- Partial bathrooms: 1
- Main level bathrooms: 1
Primary bedroom
- Features: Wall/Wall Carpeting, Window Covering, Ceiling Fan(s), Walk-In Closet(s)
- Level: Second
- Area: 287.12
- Dimensions: 19.04 x 15.08
Bedroom 2
- Features: Wall/Wall Carpeting, Window Covering
- Level: Second
- Area: 143.46
- Dimensions: 13.03 x 11.01
Bedroom 3
- Features: Wall/Wall Carpeting, Window Covering
- Level: Second
- Area: 111.61
- Dimensions: 11.05 x 10.1
Bedroom 4
- Features: Window Covering, Ceiling Fan(s)
- Level: Second
- Area: 111.07
- Dimensions: 11.03 x 10.07
Bedroom 5
- Features: Window Covering, 9'+ Ceiling, Luxury Vinyl Plank
- Level: Main
- Area: 109.2
- Dimensions: 12 x 9.1
Primary bathroom
- Features: Full, Shower, Double Sinks
Family room
- Features: Window Covering, 9'+ Ceiling, Ceiling Fan(s), Luxury Vinyl Plank
- Level: Main
- Area: 271.74
- Dimensions: 18.08 x 15.03
Kitchen
- Features: Window Covering, 9'+ Ceiling, Dining Area, Pantry, Sliding Glass Door
- Level: Main
- Area: 194.45
- Dimensions: 16.07 x 12.1
Living room
- Features: Window Covering, 9'+ Ceiling, Luxury Vinyl Plank
- Level: Main
- Area: 253.08
- Dimensions: 18 x 14.06
Basement
- Area: 1280
Office
- Features: Window Covering, 9'+ Ceiling, Luxury Vinyl Plank
Heating
- Natural Gas, Forced Air
Cooling
- Central Air
Appliances
- Included: Humidifier, Range, Water Softener, Dishwasher, Disposal, Microwave
- Laundry: Vinyl Floor
Features
- High Ceilings, Pantry
- Doors: Sliding Doors
- Windows: Window Coverings
- Basement: Partially Finished
- Has fireplace: No
Interior area
- Total structure area: 3,661
- Total interior livable area: 3,661 sqft
- Finished area above ground: 2,760
- Finished area below ground: 901
Property
Parking
- Total spaces: 2
- Parking features: Attached, Garage Door Opener
- Attached garage spaces: 2
Features
- Levels: Two
- Patio & porch: Porch, Patio
- Fencing: Wood,Full
Lot
- Size: 7,405.2 Square Feet
- Dimensions: 62.64 x 8.92 x 6.6 x 42.69 x 72.26 x 45.46 x 110
- Features: Up to 1/4 Acre., Corner Lot, Subdivided, Public Sidewalk
Details
- Parcel number: 1734319736
- Other equipment: Sump Pump
Construction
Type & style
- Home type: SingleFamily
- Architectural style: Traditional
- Property subtype: Single Family Residence
Materials
- Vinyl Siding
- Foundation: Concrete Perimeter
- Roof: Composition
Condition
- Not New and NOT a Model
- New construction: No
- Year built: 2004
Utilities & green energy
- Sewer: Public Sewer
- Water: Public
- Utilities for property: Electricity Available, Natural Gas Available, Water Available, Sewer Available
Community & HOA
Community
- Subdivision: Meadow Ridge
HOA
- Has HOA: Yes
- HOA fee: $115 annually
- HOA name: Meadow Ridge
Location
- Region: Bennington
Financial & listing details
- Price per square foot: $102/sqft
- Tax assessed value: $369,900
- Annual tax amount: $6,863
- Date on market: 11/14/2025
- Listing terms: VA Loan,FHA,Conventional,Cash
- Ownership: Fee Simple
- Electric utility on property: Yes