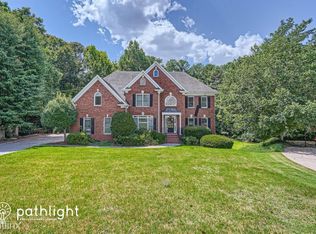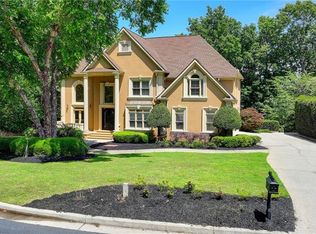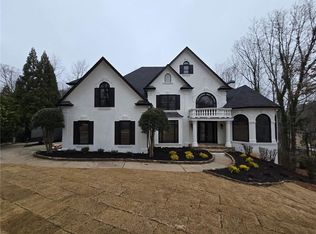PRISTINE HARDCOAT STUCCO BEAUTY ON quiet CUL-DE-SAC w/private bkyd, 2 story foyer opens to study/formal LR, dining rm & 2 story family room w/dramatic windows leading to the inviting covered porch overlooking private bkyd w/rm for any/all outdoor living. Granite kit w/ss appliances, dark rich hardwoods throughout main. 2nd floor features treyed master retreat w/hardwood flrs, travertine granite bath plus 3 additional bdrms w/adj baths and walk in closets. Terrace w/stone bar, billiards and rec rms, travertine bath, 5th br, exercise rm and more. MOVE IN READY! 01/03/17
This property is off market, which means it's not currently listed for sale or rent on Zillow. This may be different from what's available on other websites or public sources.


