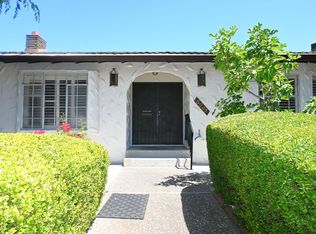This single-story gem offers a spacious layout with LVP flooring throughout. The upgraded kitchen is equipped with an electric range, dishwasher and open to the kitchen nook and backyard access. Central heat and air with ceiling fans throughout. Indoor laundry room with washer and dryer hookups. Ample 2-car garage and large front and back yards. The lease term is for one year, with the tenant responsible for all utilities and yard maintenance. Pets can be considered with approval. A minimum of $100k renter's liability insurance is required. Conveniently located in Sacramento with easy access to both major freeways and the popular Delta Shores.
To qualify for initial application review, the following criteria must be met:
1. Gross income of 3x rent (must be verifiable)
2. Credit score of 650+ with established history, no collections, no late payments, and no other derogatory accounts
3. Verifiable rental history of at least 3+ years. Please note that living with or renting from family is not considered verifiable rental history.
*Application Fee is $45 on our direct website. Credit is only processed if your application is complete with all documentation.
Contact Hart Management to view/apply
DRE#02223811
House for rent
$2,580/mo
7955 Deer Lake Dr, Sacramento, CA 95823
4beds
1,349sqft
Price may not include required fees and charges.
Single family residence
Available now
Cats, dogs OK
Central air, ceiling fan
-- Laundry
Attached garage parking
Fireplace
What's special
Backyard accessSpacious layoutCentral heat and airUpgraded kitchenWasher and dryer hookupsElectric rangeIndoor laundry room
- 11 days
- on Zillow |
- -- |
- -- |
Travel times
Looking to buy when your lease ends?
Consider a first-time homebuyer savings account designed to grow your down payment with up to a 6% match & 4.15% APY.
Facts & features
Interior
Bedrooms & bathrooms
- Bedrooms: 4
- Bathrooms: 2
- Full bathrooms: 2
Heating
- Fireplace
Cooling
- Central Air, Ceiling Fan
Appliances
- Included: Range
Features
- Ceiling Fan(s)
- Has fireplace: Yes
Interior area
- Total interior livable area: 1,349 sqft
Property
Parking
- Parking features: Attached
- Has attached garage: Yes
- Details: Contact manager
Features
- Exterior features: 1 Story, 2 Full Bathrooms, 4 Bedrooms, LVP Flooring Throughout, Large Front and Backyard, Lawn, No Utilities included in rent, Pets Considered With Approval, Renter's Liability Insurance Required; Minimum of $100k, Upgraded Kitchen
Details
- Parcel number: 11902800290000
Construction
Type & style
- Home type: SingleFamily
- Property subtype: Single Family Residence
Community & HOA
Location
- Region: Sacramento
Financial & listing details
- Lease term: 1 Year
Price history
| Date | Event | Price |
|---|---|---|
| 7/29/2025 | Listed for rent | $2,580+6.4%$2/sqft |
Source: Zillow Rentals | ||
| 9/14/2023 | Listing removed | -- |
Source: Zillow Rentals | ||
| 9/12/2023 | Listed for rent | $2,425$2/sqft |
Source: Zillow Rentals | ||
| 9/1/2011 | Listing removed | $100,000+2%$74/sqft |
Source: Sean Chao #11011224 | ||
| 5/31/2011 | Sold | $98,000-2%$73/sqft |
Source: MetroList Services of CA #11011224 | ||
![[object Object]](https://photos.zillowstatic.com/fp/5aa4c71018004e1f508a4c61dc639dd8-p_i.jpg)
