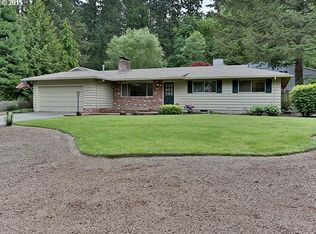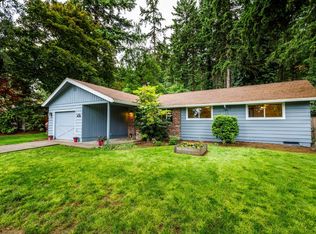Sold
$790,000
7955 SW 139th Ave, Beaverton, OR 97008
4beds
3,214sqft
Residential, Single Family Residence
Built in 1981
0.44 Acres Lot
$774,400 Zestimate®
$246/sqft
$3,306 Estimated rent
Home value
$774,400
$736,000 - $821,000
$3,306/mo
Zestimate® history
Loading...
Owner options
Explore your selling options
What's special
**OFFER RECEIVED. OFFERS DUE 5/14 @ 5PM.** Welcome to this beautiful home situated on a tranquil half-acre lot at the end of a quiet dead-end street! This home combines privacy, elegance, and comfort, making it perfect for both relaxing and entertaining. Fresh paint & new carpet enhance the inviting atmosphere throughout. The main level features a formal living room with a cozy fireplace, adjoining formal dining room, and a spacious, updated kitchen that opens seamlessly to the family room, complete with another fireplace. Additionally, enjoy the flexibility of a large great room with a full bath and an exterior entrance, ideal for guests, a home office, or bonus living space. Upstairs, you'll find four spacious bedrooms, including a luxurious primary suite with a large walk-in closet, versatile flex space, and a balcony overlooking the serene backyard. Step outside to discover an entertainer's dream—an expansive patio featuring a beautiful, manicured yard. A detached third garage/shop, complete with a versatile loft, provides additional space for storage or hobbies. Located conveniently near schools, shopping, restaurants, and parks, this home perfectly blends peaceful living with accessibility. Home is adjacent to 30 acre Ryland Woods Natural area! Don't miss your chance to call this charming property home!
Zillow last checked: 8 hours ago
Listing updated: June 23, 2025 at 01:49am
Listed by:
Carissa Aulich 503-467-8782,
Redfin
Bought with:
Andrew Ramey, 201228242
Works Real Estate
Source: RMLS (OR),MLS#: 487175520
Facts & features
Interior
Bedrooms & bathrooms
- Bedrooms: 4
- Bathrooms: 4
- Full bathrooms: 3
- Partial bathrooms: 1
- Main level bathrooms: 2
Primary bedroom
- Features: Balcony, Sliding Doors, Flex Room, Soaking Tub, Suite, Walkin Closet, Wallto Wall Carpet
- Level: Upper
Bedroom 2
- Features: Closet, Wallto Wall Carpet
- Level: Upper
Bedroom 3
- Features: Closet, Wallto Wall Carpet
- Level: Upper
Bedroom 4
- Features: Closet, Wallto Wall Carpet
- Level: Upper
Dining room
- Features: Formal
- Level: Main
Family room
- Features: Fireplace, Great Room, Wallto Wall Carpet
- Level: Main
Kitchen
- Features: Cook Island, Dishwasher, Disposal, Eat Bar, Hardwood Floors, Microwave, Free Standing Refrigerator, Granite
- Level: Main
Living room
- Features: Fireplace, Vaulted Ceiling, Wallto Wall Carpet
- Level: Main
Heating
- Forced Air, Fireplace(s)
Cooling
- Central Air
Appliances
- Included: Built In Oven, Dishwasher, Disposal, Free-Standing Refrigerator, Microwave, Plumbed For Ice Maker, Washer/Dryer, Gas Water Heater
- Laundry: Laundry Room
Features
- Granite, High Ceilings, Soaking Tub, Vaulted Ceiling(s), Closet, Built-in Features, Formal, Great Room, Cook Island, Eat Bar, Balcony, Suite, Walk-In Closet(s), Pantry
- Flooring: Hardwood, Wall to Wall Carpet
- Doors: Sliding Doors
- Windows: Double Pane Windows, Vinyl Frames
- Basement: Crawl Space
- Number of fireplaces: 2
- Fireplace features: Gas
Interior area
- Total structure area: 3,214
- Total interior livable area: 3,214 sqft
Property
Parking
- Total spaces: 3
- Parking features: Driveway, RV Access/Parking, RV Boat Storage, Garage Door Opener, Attached, Detached, Oversized
- Attached garage spaces: 3
- Has uncovered spaces: Yes
Features
- Levels: Two
- Stories: 2
- Patio & porch: Deck, Patio
- Exterior features: Yard, Balcony
- Fencing: Fenced
- Has view: Yes
- View description: Park/Greenbelt, Seasonal, Trees/Woods
Lot
- Size: 0.44 Acres
- Features: Greenbelt, Level, Private, Seasonal, Trees, Wooded, SqFt 15000 to 19999
Details
- Additional structures: Outbuilding, RVParking, RVBoatStorage, Workshop
- Parcel number: R183875
Construction
Type & style
- Home type: SingleFamily
- Architectural style: Traditional
- Property subtype: Residential, Single Family Residence
Materials
- Wood Siding
- Foundation: Concrete Perimeter
- Roof: Composition
Condition
- Resale
- New construction: No
- Year built: 1981
Utilities & green energy
- Gas: Gas
- Sewer: Public Sewer
- Water: Public
- Utilities for property: Cable Connected
Community & neighborhood
Location
- Region: Beaverton
- Subdivision: Highland Hills
Other
Other facts
- Listing terms: Cash,Conventional,FHA
- Road surface type: Paved
Price history
| Date | Event | Price |
|---|---|---|
| 6/19/2025 | Sold | $790,000-4.2%$246/sqft |
Source: | ||
| 5/15/2025 | Pending sale | $824,900$257/sqft |
Source: | ||
| 4/21/2025 | Price change | $824,900-2.9%$257/sqft |
Source: | ||
| 4/3/2025 | Listed for sale | $849,900$264/sqft |
Source: | ||
Public tax history
| Year | Property taxes | Tax assessment |
|---|---|---|
| 2024 | $13,102 +5.9% | $602,900 +3% |
| 2023 | $12,370 +4.5% | $585,340 +3% |
| 2022 | $11,839 +3.6% | $568,300 |
Find assessor info on the county website
Neighborhood: Highland
Nearby schools
GreatSchools rating
- 7/10Fir Grove Elementary SchoolGrades: PK-5Distance: 0.8 mi
- 6/10Highland Park Middle SchoolGrades: 6-8Distance: 0.5 mi
- 5/10Southridge High SchoolGrades: 9-12Distance: 1 mi
Schools provided by the listing agent
- Elementary: Fir Grove
- Middle: Highland Park
- High: Southridge
Source: RMLS (OR). This data may not be complete. We recommend contacting the local school district to confirm school assignments for this home.
Get a cash offer in 3 minutes
Find out how much your home could sell for in as little as 3 minutes with a no-obligation cash offer.
Estimated market value
$774,400
Get a cash offer in 3 minutes
Find out how much your home could sell for in as little as 3 minutes with a no-obligation cash offer.
Estimated market value
$774,400

