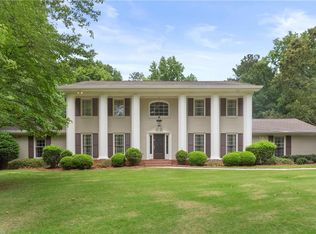Looking For That Rare Backyard Oasis With Pool?? Well, look no further! This Updated 4 Bedroom 4.5 Bath Ranch Home With Finished Basement on 1.6 Acres Is A Dream Come True In The Highly Sought After Spalding Hills. With Gorgeous Pebbletec Salt Water Pool With Fountain, Built In Firepit Table And Hardscape, You Will Never Want To Leave Your Backyard! Custom Kitchen With Coffee Station, And Double Ovens, Opens To The Covered Patio Overlooking Pool, Which Makes Entertaining A Breeze. With Vaulted Ceilings In Family Room With Fireplace, Very Spacious Bedrooms, And Finished Basement With Wet Bar And Full Bath, You Won't Need To Look Any Further. Call To See Today As This Home Won't Last Long!
This property is off market, which means it's not currently listed for sale or rent on Zillow. This may be different from what's available on other websites or public sources.
