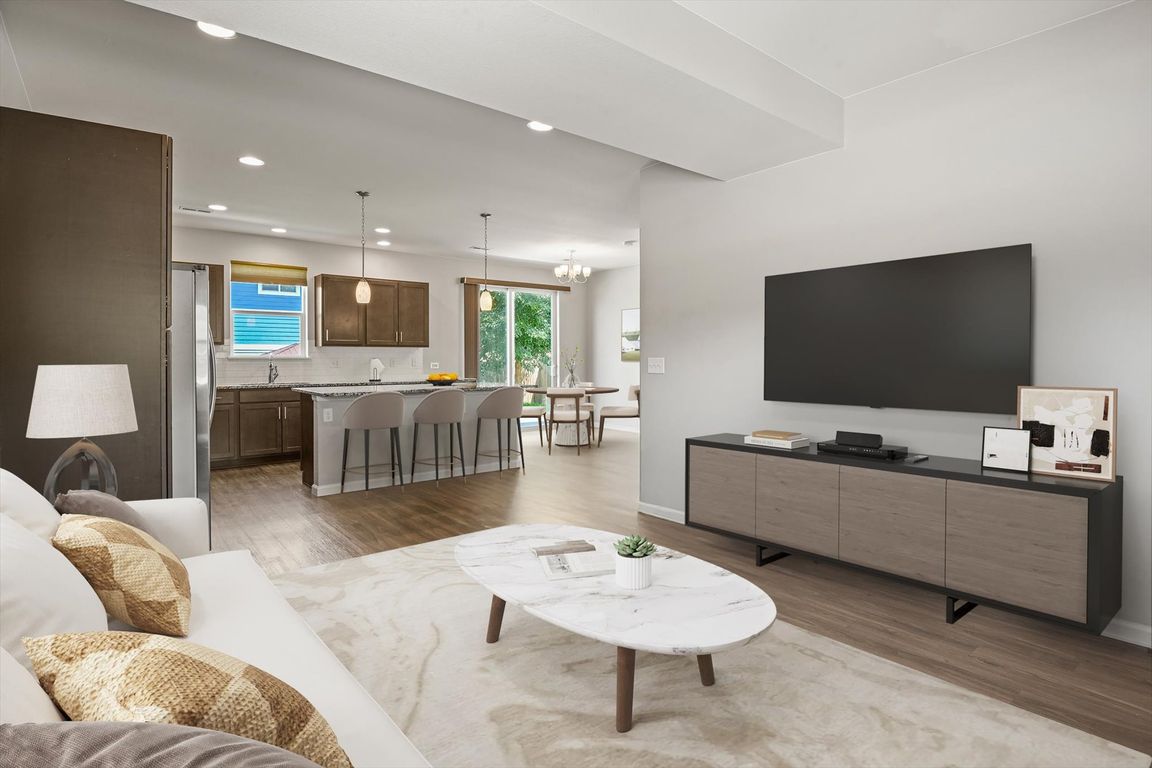
For salePrice cut: $2.5K (9/3)
$622,500
4beds
1,950sqft
7956 Osage Street, Denver, CO 80221
4beds
1,950sqft
Single family residence
Built in 2019
4,370 sqft
2 Attached garage spaces
$319 price/sqft
$99 monthly HOA fee
What's special
Mature treeFenced lawnSpacious patioPrivate backyardCorner lotPrimary suiteGranite counters
Enjoy spacious living in this turn-key city-lover's dream without the bustle of city living; welcome home to 7956 Osage Street, located on a premium corner lot in Sherrelwood Village. The main level unfolds to an open floor plan with plenty of room for hosting and gathering. Tall ceilings, abundant natural light, ...
- 106 days |
- 326 |
- 28 |
Source: REcolorado,MLS#: 4724881
Travel times
Kitchen
Living Room
Primary Bedroom
Primary Bathroom
Zillow last checked: 7 hours ago
Listing updated: September 13, 2025 at 11:05am
Listed by:
Landon Bellum 720-300-6242 LandonB@YourColoradoRealty.com,
RE/MAX Professionals,
The Griffith Home Team 303-726-0410,
RE/MAX Professionals
Source: REcolorado,MLS#: 4724881
Facts & features
Interior
Bedrooms & bathrooms
- Bedrooms: 4
- Bathrooms: 3
- Full bathrooms: 1
- 3/4 bathrooms: 1
- 1/2 bathrooms: 1
- Main level bathrooms: 1
Primary bedroom
- Description: Walk-In Closet And Ensuite Bath
- Level: Upper
Bedroom
- Level: Upper
Bedroom
- Level: Upper
Bedroom
- Level: Upper
Primary bathroom
- Description: Ensuite 4-Piece Bath With A Walk-In Shower
- Level: Upper
Bathroom
- Description: Powder Bath
- Level: Main
Bathroom
- Level: Upper
Bonus room
- Description: Ideal For Guests, A Home Office, Or Playroom
- Level: Main
Dining room
- Description: Eat-In To Kitchen, Lvp Flooring, Large Slider To Backyard
- Level: Main
Family room
- Description: Lvp Flooring, Abundant Natural Light, High Ceilings
- Level: Main
Kitchen
- Description: Center Island With Decorative Pendant Lights, Granite Counters, Ss Appliances
- Level: Main
Laundry
- Description: Bulit-In Shelving And Folding Counter
- Level: Upper
Heating
- Floor Furnace, Natural Gas
Cooling
- Central Air
Appliances
- Included: Dishwasher, Disposal, Microwave, Oven, Refrigerator
- Laundry: In Unit
Features
- Ceiling Fan(s), Eat-in Kitchen, Granite Counters, High Ceilings, Kitchen Island, Open Floorplan, Primary Suite, Walk-In Closet(s)
- Flooring: Carpet, Vinyl
- Windows: Double Pane Windows, Window Coverings, Window Treatments
- Basement: Crawl Space
Interior area
- Total structure area: 1,950
- Total interior livable area: 1,950 sqft
- Finished area above ground: 1,950
Video & virtual tour
Property
Parking
- Total spaces: 2
- Parking features: Garage - Attached
- Attached garage spaces: 2
Features
- Levels: Two
- Stories: 2
- Patio & porch: Covered, Front Porch, Patio
- Exterior features: Private Yard
- Fencing: Full
Lot
- Size: 4,370 Square Feet
- Features: Corner Lot, Landscaped, Level, Master Planned, Sprinklers In Front, Sprinklers In Rear
Details
- Parcel number: R0198088
- Zoning: SFR
- Special conditions: Standard
Construction
Type & style
- Home type: SingleFamily
- Property subtype: Single Family Residence
Materials
- Brick, Frame
- Roof: Composition
Condition
- Year built: 2019
Details
- Builder model: Lucy / A
- Builder name: Delwest
Utilities & green energy
- Sewer: Public Sewer
- Water: Public
Community & HOA
Community
- Security: Smoke Detector(s)
- Subdivision: Sherrelwood Village
HOA
- Has HOA: Yes
- Services included: Maintenance Grounds, Trash
- HOA fee: $99 monthly
- HOA name: Colorado Partners Association Management
- HOA phone: 720-770-2344
Location
- Region: Denver
Financial & listing details
- Price per square foot: $319/sqft
- Tax assessed value: $638,000
- Annual tax amount: $4,457
- Date on market: 7/10/2025
- Listing terms: Cash,Conventional,FHA,VA Loan
- Exclusions: The Seller's Personal Property.
- Ownership: Individual
- Road surface type: Paved