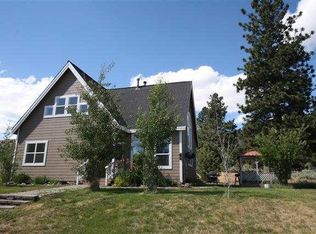Sold for $805,000
$805,000
79560 Wendrill Rd, Portola, CA 96122
3beds
2,660sqft
Single Family Residence
Built in 2005
3.13 Acres Lot
$735,600 Zestimate®
$303/sqft
$3,626 Estimated rent
Home value
$735,600
$677,000 - $794,000
$3,626/mo
Zestimate® history
Loading...
Owner options
Explore your selling options
What's special
Welcome to your dream retreat in one of the most sought-after neighborhoods in the valley. Perched on 3.1 acres with sweeping views of the breathtaking Sierra Valley, this stunning custom home offers an extraordinary blend of luxury, functionality, and space—both inside and out. Step inside to find a beautifully designed floor plan featuring three spacious bedrooms, two and a half bathrooms, and soaring 18-foot vaulted ceilings that fill the home with light and grandeur. The formal dining room is perfect for entertaining, while the large laundry room offers convenience with ample cabinetry, built-in sink, and storage galore. At the heart of the home lies the gourmet kitchen, featuring custom cabinetry with pull-out drawers, built-in trash and recycling bins, and sleek appliance garages that keep countertops clean and clutter-free. A striking copper farmhouse sink pairs beautifully with the matching copper range hood, while rainforest green marble countertops bring a luxurious and earthy elegance. The kitchen also includes a wine refrigerator and a separate beverage fridge for added convenience. The primary suite features dual walk-in closets designed for two, while a thoughtfully appointed Jack and Jill bathroom connects the guest bedrooms, offering privacy and convenience. Step outside to explore the unmatched amenities: four dog kennels, each plumbed for water, a water softener system, and a detached barn with an electric door, horse stall, additional stall space, and even a half bath—a rare and incredibly functional addition. Horses are allowed, making this property ideal for equestrian enthusiasts. Eco-conscious buyers will also appreciate the solar panel system, significantly reducing electricity costs while supporting sustainable living. With panoramic views of the Beckwourth Valley as your daily backdrop, this property is more than just a home—it's a lifestyle. Whether you're entertaining, relaxing, or enjoying time with your horses & dogs, every corner of this property is designed with intention and care. Don’t miss your chance to own a slice of paradise in one of the area's most peaceful and scenic locations.
Zillow last checked: 8 hours ago
Listing updated: September 11, 2025 at 06:18pm
Listed by:
JAYCE L COZIAR 775-530-7272,
SIERRA SOTHEBY'S INTERNATIONAL
Bought with:
CAROL E YEATER, DRE #01207222
REAL BROKER
, DRE #null
Source: Plumas AOR,MLS#: 20250674
Facts & features
Interior
Bedrooms & bathrooms
- Bedrooms: 3
- Bathrooms: 4
- Full bathrooms: 2
- 1/2 bathrooms: 2
Heating
- Central, Forced Air, Propane
Cooling
- Ceiling Fan(s)
Appliances
- Included: Built-In Oven, Counter Top, Dryer, Dishwasher, Freezer, Disposal, Gas Oven, Gas Range, Microwave, Range, Refrigerator, Water Softener, Wine Cooler, Washer, Tankless Water Heater
- Laundry: Washer Hookup, Electric Dryer Hookup
Features
- Bathtub, High Ceilings, Jack and Jill Bath, Bath in Primary Bedroom, Stall Shower, Tub Shower, Vaulted Ceiling(s), Walk-In Closet(s), Entrance Foyer, Utility Room
- Flooring: Carpet, Ceramic Tile, Hardwood
- Windows: Double Pane Windows
- Basement: Crawl Space
- Attic: Pull Down Stairs
- Has fireplace: Yes
- Fireplace features: Blower Fan, Gas Log
Interior area
- Total interior livable area: 2,660 sqft
Property
Parking
- Total spaces: 3
- Parking features: Asphalt, Off Street, RV Access/Parking, Unpaved, Attached Carport, Garage Door Opener
- Garage spaces: 2
- Carport spaces: 1
- Covered spaces: 3
- Details: Off-Street Parking, RV/Boat Parking
Features
- Levels: One
- Stories: 1
- Patio & porch: Deck, Porch
- Exterior features: Breezeway, Deck, Dog Run, Lighting, Porch
- Fencing: Other,Partial
- Has view: Yes
- View description: Scenic
Lot
- Size: 3.13 Acres
- Topography: Sloping
Details
- Additional structures: Barn(s), Shed(s)
- Parcel number: 025480013
- Horse amenities: Horses Allowed
Construction
Type & style
- Home type: SingleFamily
- Property subtype: Single Family Residence
Materials
- Frame, Hardboard, Unknown, Stick Built
- Foundation: Concrete Perimeter
- Roof: Composition
Condition
- New construction: No
- Year built: 2005
Utilities & green energy
- Water: Well
- Utilities for property: Electricity Available, Sewer Available, Water Available, High Speed Internet Available
Community & neighborhood
Security
- Security features: Carbon Monoxide Detector(s)
Location
- Region: Portola
Other
Other facts
- Listing agreement: Exclusive Right To Sell
- Road surface type: Unimproved
Price history
| Date | Event | Price |
|---|---|---|
| 8/4/2025 | Sold | $805,000-2.4%$303/sqft |
Source: | ||
| 6/24/2025 | Pending sale | $825,000$310/sqft |
Source: | ||
| 6/13/2025 | Listed for sale | $825,000+50%$310/sqft |
Source: | ||
| 3/27/2020 | Sold | $550,000-12%$207/sqft |
Source: | ||
| 2/29/2020 | Pending sale | $624,900$235/sqft |
Source: Sierra Sotheby's International Realty #201900928 Report a problem | ||
Public tax history
| Year | Property taxes | Tax assessment |
|---|---|---|
| 2025 | $6,382 -0.5% | $601,501 +2% |
| 2024 | $6,417 +3.8% | $589,708 +2% |
| 2023 | $6,184 +1.7% | $578,146 +2% |
Find assessor info on the county website
Neighborhood: 96122
Nearby schools
GreatSchools rating
- 5/10C. Roy Carmichael Elementary SchoolGrades: K-6Distance: 4.2 mi
- 5/10Portola Junior/Senior High SchoolGrades: 7-12Distance: 3.9 mi
- 3/10Pioneer/Quincy Elementary SchoolGrades: K-6Distance: 27.7 mi
Get pre-qualified for a loan
At Zillow Home Loans, we can pre-qualify you in as little as 5 minutes with no impact to your credit score.An equal housing lender. NMLS #10287.
