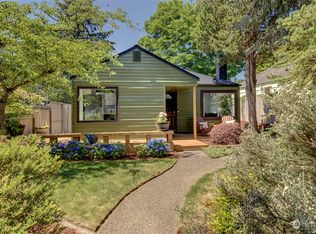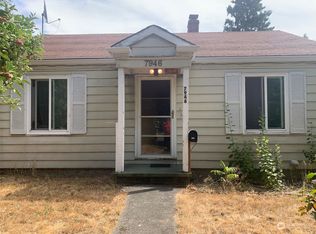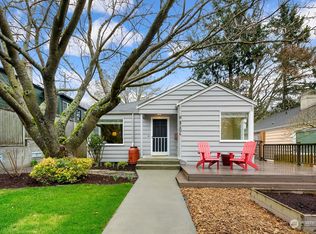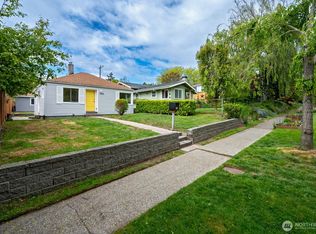Sold
Listed by:
Angela Cramer,
Redfin
Bought with: Windermere Mercer Island
$1,170,000
7957 34th Avenue SW, Seattle, WA 98126
3beds
1,980sqft
Single Family Residence
Built in 1941
4,917.92 Square Feet Lot
$1,159,600 Zestimate®
$591/sqft
$4,179 Estimated rent
Home value
$1,159,600
$1.07M - $1.25M
$4,179/mo
Zestimate® history
Loading...
Owner options
Explore your selling options
What's special
Welcome home to this thoughtfully updated property that blends comfort, style, & function. The open-concept kitchen w/quartz counters, double oven & SS appl. flows into a formal living & dining room. A media room has french doors that lead to a low-maintenance yard w/a hot tub & garden space. 1 bdrm & full bath downstairs & once you're upstairs, you'll see 2 more bdrms, including a spacious primary bdrm w/a walk-thru closet & luxe en suite, laundry room w/a sink, & additional bthrm. Enjoy the bonus room w/a wet bar & east-facing balcony showcasing daily sunrises & mountain views on clear days. Fenced yard, central A/C, detached garage w/shop space, owned solar, EV outlet & a prime corner lot near Westwood Village, restaurants &more!
Zillow last checked: 8 hours ago
Listing updated: June 29, 2025 at 04:02am
Offers reviewed: Apr 26
Listed by:
Angela Cramer,
Redfin
Bought with:
Brooke Davis, 26738
Windermere Mercer Island
Ariel Sloboden, 23027972
Windermere Mercer Island
Source: NWMLS,MLS#: 2361812
Facts & features
Interior
Bedrooms & bathrooms
- Bedrooms: 3
- Bathrooms: 3
- Full bathrooms: 2
- 3/4 bathrooms: 1
- Main level bathrooms: 1
- Main level bedrooms: 1
Bedroom
- Level: Main
Bathroom full
- Level: Main
Dining room
- Level: Main
Family room
- Level: Main
Kitchen with eating space
- Level: Main
Living room
- Level: Main
Heating
- 90%+ High Efficiency, Forced Air, Heat Pump, Electric, Natural Gas, Solar PV
Cooling
- Central Air, Forced Air, Heat Pump
Appliances
- Included: Dishwasher(s), Disposal, Double Oven, Dryer(s), Refrigerator(s), Stove(s)/Range(s), Washer(s), Garbage Disposal, Water Heater: Hybrid electric heat pump, Water Heater Location: 1st floor utility closet
Features
- Bath Off Primary, Ceiling Fan(s), Dining Room
- Flooring: Ceramic Tile, Hardwood, Carpet
- Doors: French Doors
- Windows: Double Pane/Storm Window
- Basement: None
- Has fireplace: No
Interior area
- Total structure area: 1,980
- Total interior livable area: 1,980 sqft
Property
Parking
- Total spaces: 2
- Parking features: Driveway, Detached Garage, Off Street, RV Parking
- Garage spaces: 2
Features
- Levels: Two
- Stories: 2
- Patio & porch: Bath Off Primary, Ceiling Fan(s), Ceramic Tile, Double Pane/Storm Window, Dining Room, French Doors, Hot Tub/Spa, Water Heater
- Has spa: Yes
- Spa features: Indoor
- Has view: Yes
- View description: Mountain(s), Territorial
Lot
- Size: 4,917 sqft
- Features: Corner Lot, Curbs, Paved, Sidewalk, Deck, Electric Car Charging, Fenced-Fully, Gas Available, High Speed Internet, Hot Tub/Spa, Patio, RV Parking, Shop
- Topography: Level
- Residential vegetation: Garden Space
Details
- Parcel number: 8150100080
- Zoning description: Jurisdiction: City
- Special conditions: Standard
Construction
Type & style
- Home type: SingleFamily
- Architectural style: Northwest Contemporary
- Property subtype: Single Family Residence
Materials
- Cement Planked, Metal/Vinyl, Cement Plank
- Foundation: Poured Concrete
- Roof: Metal
Condition
- Very Good
- Year built: 1941
Utilities & green energy
- Electric: Company: Seattle City Light
- Sewer: Sewer Connected, Company: Seattle Public Utilities
- Water: Public, Company: Seattle Public Utilities
- Utilities for property: Comcast, Lumen
Green energy
- Energy generation: Solar
Community & neighborhood
Location
- Region: Seattle
- Subdivision: West Seattle
Other
Other facts
- Listing terms: Cash Out,Conventional,FHA,VA Loan
- Cumulative days on market: 3 days
Price history
| Date | Event | Price |
|---|---|---|
| 5/29/2025 | Sold | $1,170,000+20%$591/sqft |
Source: | ||
| 4/27/2025 | Pending sale | $975,000$492/sqft |
Source: | ||
| 4/24/2025 | Listed for sale | $975,000+183.4%$492/sqft |
Source: | ||
| 1/16/2014 | Sold | $344,000+56.3%$174/sqft |
Source: | ||
| 8/26/2013 | Sold | $220,100+22.3%$111/sqft |
Source: Public Record | ||
Public tax history
| Year | Property taxes | Tax assessment |
|---|---|---|
| 2024 | $8,783 +12% | $880,000 +9.2% |
| 2023 | $7,840 +6.1% | $806,000 -4.8% |
| 2022 | $7,389 -1.1% | $847,000 +7.1% |
Find assessor info on the county website
Neighborhood: Roxhill
Nearby schools
GreatSchools rating
- 4/10Roxhill Elementary SchoolGrades: PK-5Distance: 0.2 mi
- 5/10Denny Middle SchoolGrades: 6-8Distance: 0.5 mi
- 3/10Chief Sealth High SchoolGrades: 9-12Distance: 0.4 mi

Get pre-qualified for a loan
At Zillow Home Loans, we can pre-qualify you in as little as 5 minutes with no impact to your credit score.An equal housing lender. NMLS #10287.
Sell for more on Zillow
Get a free Zillow Showcase℠ listing and you could sell for .
$1,159,600
2% more+ $23,192
With Zillow Showcase(estimated)
$1,182,792


