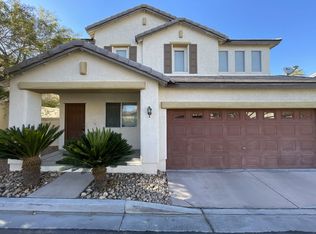Charming Split-Level Home in Gated Northwest Community Near Skye Canyon. Welcome to this well-appointed 3-bedroom split-level home, ideally located in a gated Northwest Las Vegas community adjacent to Skye Canyon. Nestled in a peaceful cul-de-sac, this home offers versatile living with an additional room/den on the lower level perfect for a home office, guest space, or gym. Enjoy modern conveniences including a 3-car tandem garage and included appliances: refrigerator, dishwasher, microwave, washer, and dryer. The community features BBQ grill areas, a park, and a playground ideal for entertaining and outdoor enjoyment. Don't miss this opportunity to live in a vibrant and growing area with easy access to shopping, dining, and freeways.
The data relating to real estate for sale on this web site comes in part from the INTERNET DATA EXCHANGE Program of the Greater Las Vegas Association of REALTORS MLS. Real estate listings held by brokerage firms other than this site owner are marked with the IDX logo.
Information is deemed reliable but not guaranteed.
Copyright 2022 of the Greater Las Vegas Association of REALTORS MLS. All rights reserved.
House for rent
$1,999/mo
7958 Garden Stone Ct, Las Vegas, NV 89149
3beds
1,874sqft
Price may not include required fees and charges.
Singlefamily
Available now
Cats, dogs OK
Central air, electric, ceiling fan
In unit laundry
3 Garage spaces parking
-- Heating
What's special
Gated northwest communityPeaceful cul-de-sacBbq grill areasIncluded appliancesVersatile livingAdjacent to skye canyon
- 19 days
- on Zillow |
- -- |
- -- |
Travel times
Looking to buy when your lease ends?
Consider a first-time homebuyer savings account designed to grow your down payment with up to a 6% match & 4.15% APY.
Facts & features
Interior
Bedrooms & bathrooms
- Bedrooms: 3
- Bathrooms: 3
- Full bathrooms: 2
- 1/2 bathrooms: 1
Cooling
- Central Air, Electric, Ceiling Fan
Appliances
- Included: Dishwasher, Disposal, Dryer, Microwave, Range, Refrigerator, Washer
- Laundry: In Unit
Features
- Bedroom on Main Level, Ceiling Fan(s), Primary Downstairs, Window Treatments
- Flooring: Carpet
Interior area
- Total interior livable area: 1,874 sqft
Property
Parking
- Total spaces: 3
- Parking features: Garage, Private, Covered
- Has garage: Yes
- Details: Contact manager
Features
- Stories: 3
- Exterior features: Architecture Style: Three Story, Association Fees included in rent, Barbecue, Bedroom on Main Level, Ceiling Fan(s), Floor Covering: Ceramic, Flooring: Ceramic, Garage, Garage Door Opener, Garbage included in rent, Inside Entrance, Park, Playground, Primary Downstairs, Private, Sewage included in rent, Tandem, Window Treatments
Details
- Parcel number: 12518515052
Construction
Type & style
- Home type: SingleFamily
- Property subtype: SingleFamily
Condition
- Year built: 2007
Utilities & green energy
- Utilities for property: Garbage, Sewage
Community & HOA
Community
- Features: Playground
Location
- Region: Las Vegas
Financial & listing details
- Lease term: Contact For Details
Price history
| Date | Event | Price |
|---|---|---|
| 8/6/2025 | Listed for rent | $1,999$1/sqft |
Source: LVR #2706553 | ||
| 8/5/2025 | Listing removed | $1,999$1/sqft |
Source: Zillow Rentals | ||
| 7/23/2025 | Listed for rent | $1,999-0.1%$1/sqft |
Source: Zillow Rentals | ||
| 3/19/2023 | Listing removed | -- |
Source: LVR #2478878 | ||
| 3/6/2023 | Listed for rent | $2,000+60.1%$1/sqft |
Source: LVR #2478878 | ||
![[object Object]](https://photos.zillowstatic.com/fp/7304371305de6cdeabc91d5a66e4b49c-p_i.jpg)
