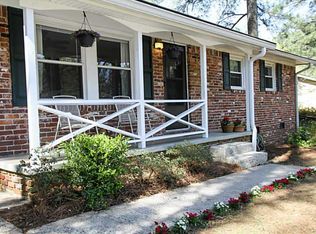Closed
$276,000
796 Cinderella Way, Decatur, GA 30033
3beds
1,431sqft
Single Family Residence
Built in 1961
10,018.8 Square Feet Lot
$267,600 Zestimate®
$193/sqft
$2,347 Estimated rent
Home value
$267,600
$254,000 - $281,000
$2,347/mo
Zestimate® history
Loading...
Owner options
Explore your selling options
What's special
**Multiple offers received. Offer deadline is Sunday, September 14, 7pm**. Charming 3-Bedroom Ranch with Endless Potential! This 3-bedroom, 1.5-bath ranch home is full of opportunity for a buyer ready to add their own style and updates. Original hardwood flooring runs throughout much of the home, complemented by newer windows that bring in plenty of natural light. The enclosed carport creates flexible options-perfect for additional living space, a playroom, home office, or extra storage. Step outside to a spacious, fenced-in backyard with a wood privacy fence, offering plenty of room for pets, play, or gardening. The backyard also houses an outdoor storm shelter with tons of possibilities as well. Conveniently located with easy access to the new Lulah Hills development, Downtown Decatur, Avondale Estates, Emory University, the DeKalb Farmer's Market, shopping, dining, and Interstates 285/US 78/Stone Mountain Freeway, this home is positioned in a prime spot for both lifestyle and commuting. With its solid bones and excellent location, this property is an incredible opportunity to create the home you've been envisioning. Estate owned, sold AS IS with right to inspect.
Zillow last checked: 8 hours ago
Listing updated: September 30, 2025 at 08:52am
Listed by:
Angela Carpinella 404-229-8528,
Keller Williams Realty
Bought with:
Ann Finley, 358188
ERA Foster & Bond
Source: GAMLS,MLS#: 10602865
Facts & features
Interior
Bedrooms & bathrooms
- Bedrooms: 3
- Bathrooms: 2
- Full bathrooms: 1
- 1/2 bathrooms: 1
- Main level bathrooms: 1
- Main level bedrooms: 3
Kitchen
- Features: Breakfast Area
Heating
- Central
Cooling
- Ceiling Fan(s), Central Air
Appliances
- Included: Dishwasher, Electric Water Heater, Oven/Range (Combo), Refrigerator, Stainless Steel Appliance(s)
- Laundry: In Kitchen
Features
- Bookcases, Master On Main Level, Other, Roommate Plan
- Flooring: Hardwood, Tile
- Windows: Double Pane Windows
- Basement: Crawl Space
- Has fireplace: No
Interior area
- Total structure area: 1,431
- Total interior livable area: 1,431 sqft
- Finished area above ground: 1,431
- Finished area below ground: 0
Property
Parking
- Parking features: None
Features
- Levels: One
- Stories: 1
- Fencing: Back Yard,Fenced,Privacy,Wood
Lot
- Size: 10,018 sqft
- Features: Other
Details
- Additional structures: Other, Shed(s)
- Parcel number: 18 064 11 010
- Special conditions: As Is,Estate Owned,No Disclosure
Construction
Type & style
- Home type: SingleFamily
- Architectural style: Brick Front,Ranch
- Property subtype: Single Family Residence
Materials
- Brick, Wood Siding
- Roof: Composition
Condition
- Fixer
- New construction: No
- Year built: 1961
Utilities & green energy
- Sewer: Public Sewer
- Water: Public
- Utilities for property: Cable Available, Electricity Available, High Speed Internet, Natural Gas Available, Sewer Connected, Water Available
Community & neighborhood
Community
- Community features: Near Public Transport, Walk To Schools, Near Shopping
Location
- Region: Decatur
- Subdivision: Stonybrook Estates
Other
Other facts
- Listing agreement: Exclusive Agency
- Listing terms: 1031 Exchange,Cash,Conventional
Price history
| Date | Event | Price |
|---|---|---|
| 1/30/2026 | Listing removed | $2,250$2/sqft |
Source: Zillow Rentals Report a problem | ||
| 1/13/2026 | Listed for rent | $2,250$2/sqft |
Source: Zillow Rentals Report a problem | ||
| 9/29/2025 | Sold | $276,000+6.2%$193/sqft |
Source: | ||
| 9/16/2025 | Pending sale | $260,000$182/sqft |
Source: | ||
| 9/11/2025 | Listed for sale | $260,000+106.3%$182/sqft |
Source: | ||
Public tax history
| Year | Property taxes | Tax assessment |
|---|---|---|
| 2025 | $3,756 +4.2% | $133,360 +8.8% |
| 2024 | $3,604 +20.3% | $122,560 -0.9% |
| 2023 | $2,996 -2.2% | $123,720 +21.7% |
Find assessor info on the county website
Neighborhood: 30033
Nearby schools
GreatSchools rating
- 5/10Mclendon Elementary SchoolGrades: PK-5Distance: 0.4 mi
- 5/10Druid Hills Middle SchoolGrades: 6-8Distance: 1.3 mi
- 6/10Druid Hills High SchoolGrades: 9-12Distance: 2.7 mi
Schools provided by the listing agent
- Elementary: Mclendon
- Middle: Druid Hills
- High: Druid Hills
Source: GAMLS. This data may not be complete. We recommend contacting the local school district to confirm school assignments for this home.
Get a cash offer in 3 minutes
Find out how much your home could sell for in as little as 3 minutes with a no-obligation cash offer.
Estimated market value$267,600
Get a cash offer in 3 minutes
Find out how much your home could sell for in as little as 3 minutes with a no-obligation cash offer.
Estimated market value
$267,600
