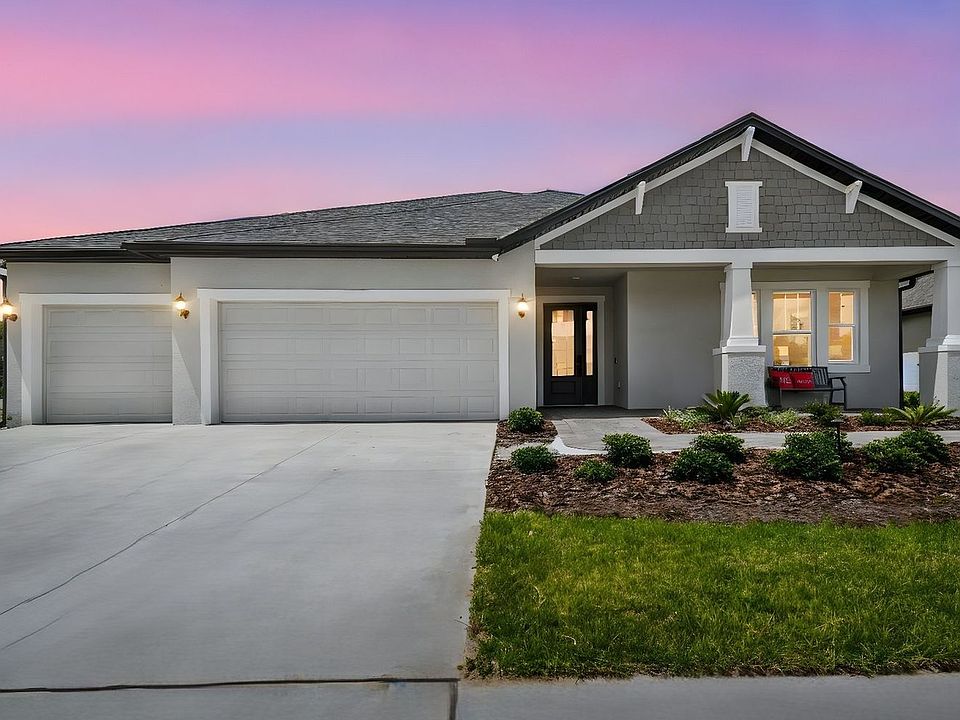Under Construction. This BRAND NEW very popular Sapphire model with Craftsman Elevation is located on an oversized corner Lot and offered by William Ryan Homes, it includes a 3 car garage, foam injected block walls, open layout, 10 foot tall ceilings, large island in kitchen over looking the great room, an enormous walk-in pantry, covered lanai, a split plan with 4 generously sized bedrooms including a guest suite with its own private bath. This home also boasts an eat-in dining room, and bright owner's suite with on-suite consisting of 2 separate vanities, roman tub, walk in shower, water closet and spacious owner's closet. Additional features include upgraded tile floors, quartz counter tops, and cabinetry, plus more. Builder incentives available. The elevation is a rending only and not the final color/finish choices. The photos are from a model home that has similar selections, the same layout, but not this specific home.
New construction
$499,990
796 Nicewinter Dr, Spring Hill, FL 34609
4beds
2,786sqft
Single Family Residence
Built in 2025
0.27 Acres Lot
$-- Zestimate®
$179/sqft
$95/mo HOA
What's special
Covered lanaiLarge island in kitchenGenerously sized bedroomsQuartz counter topsOpen layoutEnormous walk-in pantryOversized corner lot
Call: (727) 758-4215
- 16 days |
- 183 |
- 9 |
Zillow last checked: 8 hours ago
Listing updated: November 06, 2025 at 04:56pm
Listing Provided by:
Kelly Thorson 813-839-1000,
KELSA PROPERTIES,P.A.
Source: Stellar MLS,MLS#: TB8444458 Originating MLS: Suncoast Tampa
Originating MLS: Suncoast Tampa

Travel times
Schedule tour
Select your preferred tour type — either in-person or real-time video tour — then discuss available options with the builder representative you're connected with.
Facts & features
Interior
Bedrooms & bathrooms
- Bedrooms: 4
- Bathrooms: 3
- Full bathrooms: 3
Rooms
- Room types: Den/Library/Office, Utility Room
Primary bedroom
- Features: Walk-In Closet(s)
- Level: First
- Area: 252 Square Feet
- Dimensions: 18x14
Den
- Level: First
- Area: 176 Square Feet
- Dimensions: 16x11
Great room
- Level: First
- Area: 421.12 Square Feet
- Dimensions: 22.4x18.8
Kitchen
- Level: First
- Area: 184.6 Square Feet
- Dimensions: 14.2x13
Heating
- Central
Cooling
- Central Air
Appliances
- Included: Dishwasher, Disposal, Electric Water Heater, Microwave, Range
- Laundry: Inside, Laundry Room
Features
- In Wall Pest System, Solid Surface Counters, Thermostat, Walk-In Closet(s)
- Flooring: Other, Tile
- Has fireplace: No
Interior area
- Total structure area: 3,616
- Total interior livable area: 2,786 sqft
Video & virtual tour
Property
Parking
- Total spaces: 3
- Parking features: Garage - Attached
- Attached garage spaces: 3
Features
- Levels: One
- Stories: 1
- Patio & porch: Covered, Front Porch, Rear Porch
- Exterior features: Irrigation System, Lighting, Sidewalk
Lot
- Size: 0.27 Acres
- Features: Corner Lot, Landscaped, Sidewalk
- Residential vegetation: Trees/Landscaped
Details
- Parcel number: R3422318430200000060
- Zoning: RES
- Special conditions: None
Construction
Type & style
- Home type: SingleFamily
- Architectural style: Florida
- Property subtype: Single Family Residence
Materials
- Block, Stucco
- Foundation: Slab
- Roof: Shingle
Condition
- Under Construction
- New construction: Yes
- Year built: 2025
Details
- Builder model: Sapphire
- Builder name: William Ryan Homes Florida Inc
- Warranty included: Yes
Utilities & green energy
- Sewer: Public Sewer
- Water: Public
- Utilities for property: Public
Green energy
- Water conservation: Drip Irrigation, Fl. Friendly/Native Landscape
Community & HOA
Community
- Features: Community Mailbox, Deed Restrictions, Sidewalks
- Security: Smoke Detector(s)
- Subdivision: Whiting Estates
HOA
- Has HOA: Yes
- HOA fee: $95 monthly
- HOA name: Unique Properties/Ken Perrault
- HOA phone: 813-789-1139
- Pet fee: $0 monthly
Location
- Region: Spring Hill
Financial & listing details
- Price per square foot: $179/sqft
- Annual tax amount: $848
- Date on market: 11/4/2025
- Cumulative days on market: 16 days
- Listing terms: Cash,Conventional,FHA,VA Loan
- Ownership: Fee Simple
- Total actual rent: 0
- Road surface type: Paved
About the community
New Homes in Boutique Community in Spring Hill, FL
Whiting Estates in Spring Hill, Florida is a wonderful community designed to enrich your life. Residents of Whiting Estates enjoy quick access to the Suncoast Parkway, facilitating easy travel to Tampa's downtown, sports arenas, and both Tampa International and St. Petersburg airports. World-class beaches, shopping, dining, and entertainment are just a short drive away. Spring Hill itself is surrounded by parks and nature preserves, allowing all nature lovers a place to enjoy the great outdoors.
Executive Series Homes
Our executive series homes in Whiting Estates are meticulously designed to offer the ultimate living experience. Ranging from 2,309 - 3,402 square feet, each home provides ample space for families of all sizes. These homes feature open-concept floor plans, high ceilings, stainless steel appliances, and abundant natural light. Plus, there's no Community Development District fee - just a low HOA to maintain the neighborhood's pristine appearance.
Source: William Ryan Homes

