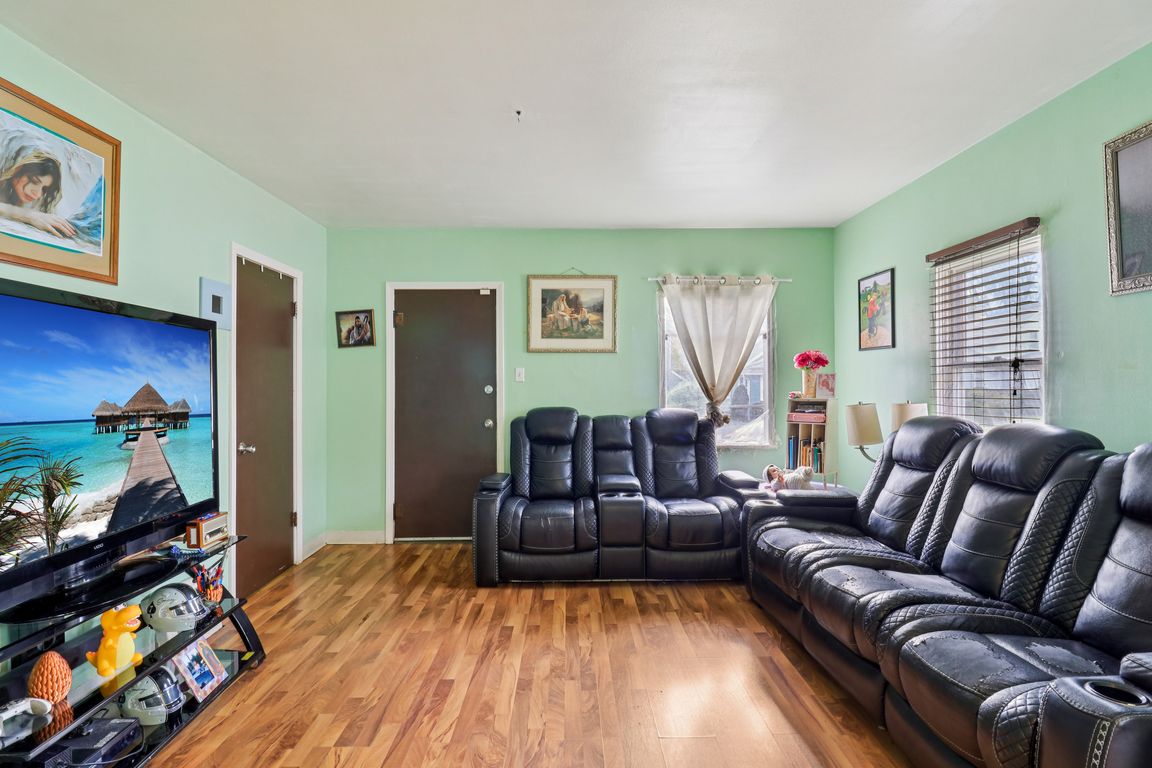
New
$289,100
3beds
1,154sqft
796 Parkway Ave, Elgin, IL 60120
3beds
1,154sqft
Single family residence
Built in 1931
6,899 sqft
1 Attached garage space
$251 price/sqft
What's special
Fresh exterior paint jobVersatile living space
Discover the charm of 796 Parkway in Elgin, now featuring a fresh exterior paint job that enhances its inviting appeal. This lovely 3-bedroom home offers ample parking spaces in the driveway, providing ease and convenience for you and your visitors. Inside, enjoy a versatile living space ideal for both everyday comfort ...
- 1 day |
- 266 |
- 10 |
Source: MRED as distributed by MLS GRID,MLS#: 12497356
Travel times
Living Room
Kitchen
Primary Bedroom
Zillow last checked: 7 hours ago
Listing updated: October 30, 2025 at 12:51pm
Listing courtesy of:
Kim Alden 847-254-5757,
Compass,
Eva Coco,
Compass
Source: MRED as distributed by MLS GRID,MLS#: 12497356
Facts & features
Interior
Bedrooms & bathrooms
- Bedrooms: 3
- Bathrooms: 1
- Full bathrooms: 1
Rooms
- Room types: Pantry
Primary bedroom
- Level: Main
- Area: 198 Square Feet
- Dimensions: 18X11
Bedroom 2
- Level: Main
- Area: 99 Square Feet
- Dimensions: 11X9
Bedroom 3
- Level: Second
- Area: 216 Square Feet
- Dimensions: 24X9
Dining room
- Features: Flooring (Wood Laminate)
- Level: Main
- Area: 130 Square Feet
- Dimensions: 10X13
Family room
- Features: Flooring (Carpet)
- Level: Basement
- Area: 550 Square Feet
- Dimensions: 22X25
Kitchen
- Features: Flooring (Vinyl)
- Level: Main
- Area: 110 Square Feet
- Dimensions: 11X10
Laundry
- Level: Basement
- Area: 108 Square Feet
- Dimensions: 12X9
Living room
- Features: Flooring (Wood Laminate)
- Level: Main
- Area: 156 Square Feet
- Dimensions: 12X13
Pantry
- Level: Main
- Area: 35 Square Feet
- Dimensions: 7X5
Heating
- Natural Gas
Cooling
- Central Air
Appliances
- Included: Range, Microwave, Refrigerator, Washer, Dryer
- Laundry: Gas Dryer Hookup
Features
- Basement: Finished,Full
- Attic: Finished
Interior area
- Total structure area: 1,704
- Total interior livable area: 1,154 sqft
- Finished area below ground: 550
Video & virtual tour
Property
Parking
- Total spaces: 1
- Parking features: Asphalt, On Site, Garage Owned, Attached, Garage
- Attached garage spaces: 1
Accessibility
- Accessibility features: No Disability Access
Features
- Stories: 1.5
Lot
- Size: 6,899.9 Square Feet
- Dimensions: 55X138X55X135
Details
- Parcel number: 06061040330000
- Special conditions: None
Construction
Type & style
- Home type: SingleFamily
- Property subtype: Single Family Residence
Materials
- Stucco
Condition
- New construction: No
- Year built: 1931
- Major remodel year: 2010
Utilities & green energy
- Electric: 200+ Amp Service
- Sewer: Public Sewer
- Water: Lake Michigan
Community & HOA
HOA
- Services included: None
Location
- Region: Elgin
Financial & listing details
- Price per square foot: $251/sqft
- Tax assessed value: $170,000
- Annual tax amount: $4,893
- Date on market: 10/30/2025
- Ownership: Fee Simple