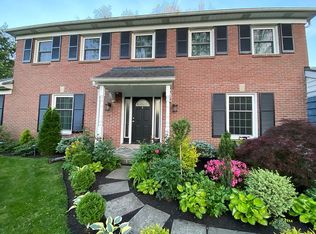Brick 2-story colonial in the desirable Glenhardie section of Wayne with wonderful kitchen family room addition! Flagstone walkway takes you to the Vermont slate foyer w/upgraded picture frame molding. There are hardwood floor though out home. The formal living room includes a fireplace with French doors to the flagstone patio featuring a seating wall & perennial garden. There is also a formal dining room, den with fireplace & updated powder room, The new kitchen boast 42~~~ walnut cabinets, center island plus peninsula seating, granite counter tops, tumbled marble back splash, 5 burner gas cooktop, double sink, stainless steel appliances & overlooks the spacious family room w/stone fireplace, custom built-in bookcase & media center, breakfast room and sliders to patio. Turned staircase to upper level master bedroom with full bath & dressing area with sink. There are three additional bedrooms & new updated hall bath. Kitchen and family room are on its own HV/AC system. Show this home your buyers will love it!
This property is off market, which means it's not currently listed for sale or rent on Zillow. This may be different from what's available on other websites or public sources.
