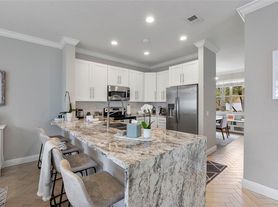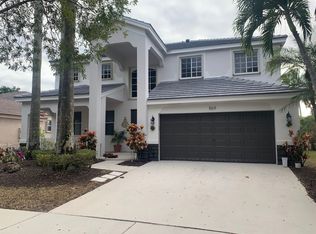Completely remodeled 4 BED / 2 BATH POOL home with a serene backyard oasis, HOT TUB and WATER views. This home has everything you're looking for. Large French doors that fully open to views of pool and water that create an indoor/outdoor feel with the completely screened-in pool area. Professionally tinted windows and doors increase daytime cooling efficiency and privacy. High efficiency, 2 stage AC and Pool heater. Bright white crown moldings and raised baseboards against neutral wall coloring create a resort like feel. Accordion shutters on windows and doors allow for low stress hurricane prep. Located in the beautiful City of Weston with an A + school district. Savanna offers an amazing clubhouse with 3 pools, a playground, mini golf, basketball courts, soccer field, roller hockey rink, and so much more!
House for rent
Accepts Zillow applications
$6,350/mo
796 Tulip Cir, Fort Lauderdale, FL 33327
4beds
2,401sqft
Price may not include required fees and charges.
Single family residence
Available now
Cats, dogs OK
Central air
In unit laundry
Attached garage parking
Forced air
What's special
Screened-in pool areaHot tubSerene backyard oasisFrench doorsWater views
- 21 hours |
- -- |
- -- |
Travel times
Facts & features
Interior
Bedrooms & bathrooms
- Bedrooms: 4
- Bathrooms: 2
- Full bathrooms: 2
Heating
- Forced Air
Cooling
- Central Air
Appliances
- Included: Dishwasher, Dryer, Microwave, Oven, Refrigerator, Washer
- Laundry: In Unit
Features
- Flooring: Tile
Interior area
- Total interior livable area: 2,401 sqft
Video & virtual tour
Property
Parking
- Parking features: Attached
- Has attached garage: Yes
- Details: Contact manager
Features
- Exterior features: FIRE PIT, Heating system: Forced Air
- Has private pool: Yes
- Has spa: Yes
- Spa features: Hottub Spa
Details
- Parcel number: 503911062870
Construction
Type & style
- Home type: SingleFamily
- Property subtype: Single Family Residence
Community & HOA
HOA
- Amenities included: Pool
Location
- Region: Fort Lauderdale
Financial & listing details
- Lease term: 1 Year
Price history
| Date | Event | Price |
|---|---|---|
| 11/6/2025 | Listed for rent | $6,350$3/sqft |
Source: Zillow Rentals | ||
| 8/13/2025 | Listing removed | $995,000$414/sqft |
Source: | ||
| 7/26/2025 | Listed for sale | $995,000+13.7%$414/sqft |
Source: | ||
| 6/17/2024 | Listing removed | -- |
Source: Zillow Rentals | ||
| 6/13/2024 | Price change | $6,350-0.8%$3/sqft |
Source: Zillow Rentals | ||

