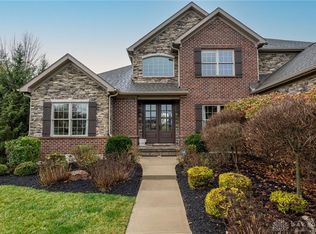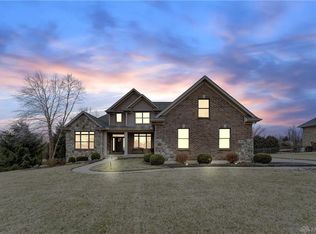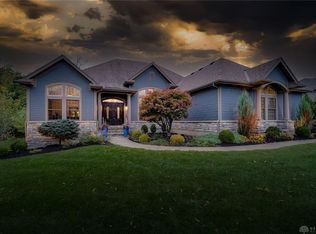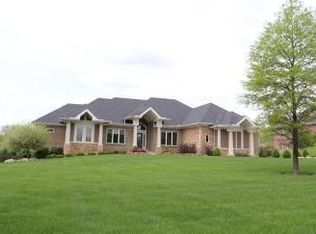Sold for $1,475,000 on 10/08/24
$1,475,000
7961 Locust Grove Ct, Springboro, OH 45066
4beds
6,810sqft
Single Family Residence
Built in 2009
1.15 Acres Lot
$1,549,800 Zestimate®
$217/sqft
$7,264 Estimated rent
Home value
$1,549,800
$1.38M - $1.74M
$7,264/mo
Zestimate® history
Loading...
Owner options
Explore your selling options
What's special
Welcome to 7961 Locust Grove Court, an exquisite residence nestled in the prestigious Country Brook development in Springboro, Ohio. This luxury home boasts unparalleled craftsmanship and meticulous attention to detail, offering a truly sophisticated living experience.
Step inside this 6800 sq ft home and be greeted by the elegance of Cherry Amish cabinetry throughout, setting the tone for the quality and beauty that defines this home. The library, adorned with custom bookshelves, provides a perfect retreat for literary enthusiasts.The open space of the great room, sitting area, breakfast Room and Kitchen Combo, creates a seamless flow for entertaining and everyday living.
The expansive master suite is a sanctuary of comfort and style, featuring a large bathtub, separate shower, his and her vanities, and an attached large closet that conveniently connects to the laundry room. Two other bedrooms and a jack and Jill bath complete the first floor living space.
The daylight basement, finished in 2023 by Diorio Construction, adds an impressive second kitchen, a cozy fireplace, stone walls, black tiled fireplace add an extra level of sophistication. This level also includes a large bedroom, a craft room (could be converted to a 5th bedroom), full bath, a toy room, a sitting room, a family room, and an unfinished area perfect for a future media room.
Every corner of this home exudes luxury, from the high-end finishes to the thoughtful design. The three-car attached garage features a temporary wall between two bays, ideal for a workshop, which can be removed if desired.
Don't forget the massive 1.15 acre yard. Features full Lawn irrigation System, Grandma Gardens Landscaping design, and a 460 sq ft covered patio with a fireplace.
Experience the epitome of luxury living at 7961 Locust Grove Court, where every detail has been carefully curated to create a home of timeless elegance and modern comforts.
Zillow last checked: 8 hours ago
Listing updated: October 13, 2024 at 07:26pm
Listed by:
Sherry A Stipp (937)848-6255,
Keller Williams Advisors Rlty
Bought with:
Lora Whitehead, 2024000320
RE/MAX Victory + Affiliates
Source: DABR MLS,MLS#: 914484 Originating MLS: Dayton Area Board of REALTORS
Originating MLS: Dayton Area Board of REALTORS
Facts & features
Interior
Bedrooms & bathrooms
- Bedrooms: 4
- Bathrooms: 4
- Full bathrooms: 3
- 1/2 bathrooms: 1
- Main level bathrooms: 3
Primary bedroom
- Level: Main
- Dimensions: 19 x 17
Bedroom
- Level: Main
- Dimensions: 13 x 12
Bedroom
- Level: Main
- Dimensions: 13 x 12
Bedroom
- Level: Lower
- Dimensions: 19 x 14
Entry foyer
- Level: Main
- Dimensions: 12 x 10
Family room
- Level: Lower
- Dimensions: 21 x 20
Game room
- Level: Lower
- Dimensions: 28 x 17
Great room
- Level: Main
- Dimensions: 24 x 22
Kitchen
- Level: Main
- Dimensions: 18 x 13
Laundry
- Level: Main
- Dimensions: 10 x 9
Library
- Level: Main
- Dimensions: 17 x 14
Living room
- Level: Main
- Dimensions: 15 x 14
Other
- Level: Lower
- Dimensions: 31 x 20
Recreation
- Level: Lower
- Dimensions: 22 x 16
Heating
- Forced Air, Natural Gas
Cooling
- Central Air
Appliances
- Included: Built-In Oven, Dishwasher, Disposal, Microwave, Range, Refrigerator, Water Softener, Gas Water Heater
Features
- Wet Bar, Ceiling Fan(s), Cathedral Ceiling(s), Granite Counters, High Speed Internet, Jetted Tub, Kitchen Island, Kitchen/Family Room Combo, Pantry, Quartz Counters, Remodeled, Second Kitchen, Solid Surface Counters, Bar, Walk-In Closet(s)
- Windows: Double Hung, Double Pane Windows
- Basement: Full,Finished
- Number of fireplaces: 2
- Fireplace features: Two, Gas
Interior area
- Total structure area: 6,810
- Total interior livable area: 6,810 sqft
Property
Parking
- Total spaces: 3
- Parking features: Attached, Garage, Garage Door Opener, Storage
- Attached garage spaces: 3
Features
- Levels: One
- Stories: 1
- Patio & porch: Patio, Porch
- Exterior features: Sprinkler/Irrigation, Porch, Patio
Lot
- Size: 1.15 Acres
- Dimensions: 1.154 Acres
Details
- Parcel number: 05324550030
- Zoning: Residential
- Zoning description: Residential
Construction
Type & style
- Home type: SingleFamily
- Property subtype: Single Family Residence
Materials
- Brick, Stone
Condition
- Year built: 2009
Utilities & green energy
- Electric: Generator
- Sewer: Septic Tank
- Water: Public
- Utilities for property: Natural Gas Available, Septic Available, Water Available, Cable Available
Community & neighborhood
Security
- Security features: Smoke Detector(s), Surveillance System
Location
- Region: Springboro
- Subdivision: Country Brook North2
HOA & financial
HOA
- Has HOA: No
- HOA fee: $300 annually
Other
Other facts
- Listing terms: Conventional
- Ownership: Agent Owned
Price history
| Date | Event | Price |
|---|---|---|
| 10/8/2024 | Sold | $1,475,000$217/sqft |
Source: | ||
| 7/28/2024 | Pending sale | $1,475,000$217/sqft |
Source: DABR MLS #914484 | ||
| 7/25/2024 | Listed for sale | $1,475,000$217/sqft |
Source: DABR MLS #914484 | ||
| 7/3/2024 | Pending sale | $1,475,000$217/sqft |
Source: DABR MLS #914484 | ||
| 6/29/2024 | Listed for sale | $1,475,000+63.9%$217/sqft |
Source: DABR MLS #914484 | ||
Public tax history
| Year | Property taxes | Tax assessment |
|---|---|---|
| 2024 | $11,637 +24.3% | $286,300 +35.4% |
| 2023 | $9,364 -0.3% | $211,520 +0% |
| 2022 | $9,395 +6.3% | $211,515 |
Find assessor info on the county website
Neighborhood: 45066
Nearby schools
GreatSchools rating
- 7/10Five Points ElementaryGrades: 2-5Distance: 1.1 mi
- 7/10Springboro Intermediate SchoolGrades: 6Distance: 2.8 mi
- 9/10Springboro High SchoolGrades: 9-12Distance: 3.7 mi
Schools provided by the listing agent
- District: Springboro
Source: DABR MLS. This data may not be complete. We recommend contacting the local school district to confirm school assignments for this home.
Get a cash offer in 3 minutes
Find out how much your home could sell for in as little as 3 minutes with a no-obligation cash offer.
Estimated market value
$1,549,800
Get a cash offer in 3 minutes
Find out how much your home could sell for in as little as 3 minutes with a no-obligation cash offer.
Estimated market value
$1,549,800



