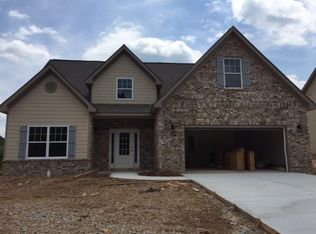The Stonehall floor plan. From the welcoming front porch, the foyer leads to an open Great Room, separate dining room, Breakfast area & Kitchen with custom cabinets, granite countertops & a huge counter-height island. Upstairs, the owner's suite has a sitting area & spa-like bath with walk-in closet. The 3 additional bedrooms, laundry & linen closet complete the plan. The covered patio offers amazing outdoor living space. One of 60 new homes coming to Cedar Grove Village. Interior photos are of a similar home.
This property is off market, which means it's not currently listed for sale or rent on Zillow. This may be different from what's available on other websites or public sources.
