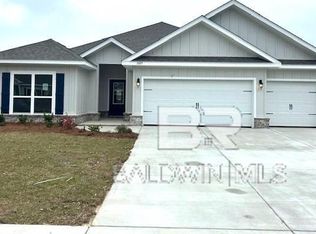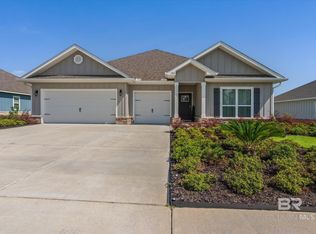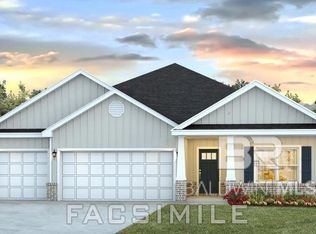Closed
$404,995
7963 Calverton St, Foley, AL 36535
4beds
2,785sqft
Residential
Built in 2023
0.26 Acres Lot
$549,800 Zestimate®
$145/sqft
$2,963 Estimated rent
Home value
$549,800
$506,000 - $605,000
$2,963/mo
Zestimate® history
Loading...
Owner options
Explore your selling options
What's special
Welcome to Primland...one of the most sought after communities in Foley. Primland is conveniently located off County Road 12, just near the Graham Creek Nature Preserve, and convenient to Gulf Shores, Orange Beach and the Eastern Shore! The single story, 4br/3.5ba CAMDEN plan includes 9 ft. ceiling heights, with 10 ft. trey ceilings in the living room, dining room, and primary bedroom. The kitchen and baths will have quartz countertops and beautiful gray painted cabinets. The Kitchen is equipped with stainless steel appliances, a huge island overlooking the living room, and a large walk-in pantry. The spacious primary bedroom has lots of natural light, and the primary bathroom will have a large shower, soaking tub, double vanity sinks, separate water closet, and very spacious walk-in closet. Mohawk Enhanced vinyl plank flooring runs throughout...no carpet! Hurricane fabric shields are included for every window and door in this GOLD FORTIFIED home! If you are in need of a "mother-in-law" suite, this is your plan! Bedroom 4 has its own bathroom, walk-in closet and direct access to a separate living space! French doors in the great room lead out to your generous sized covered patio. *This home is being built to Gold FORTIFIED HomeTM Certification, which may save the buyer on their homeowner's insurance. The home will also include Home is Connected (SM) Smart Home capabilities. Home is under construction with an estimated March '24 completion.
Zillow last checked: 8 hours ago
Listing updated: March 26, 2024 at 10:20am
Listed by:
Bailey Burton 251-200-3904,
DHI Realty of Alabama, LLC
Bought with:
Jason Foreman
RE/MAX Paradise
Source: Baldwin Realtors,MLS#: 355359
Facts & features
Interior
Bedrooms & bathrooms
- Bedrooms: 4
- Bathrooms: 4
- Full bathrooms: 3
- 1/2 bathrooms: 1
- Main level bedrooms: 4
Primary bedroom
- Features: 1st Floor Primary, Walk-In Closet(s)
- Level: Main
- Area: 266
- Dimensions: 14 x 19
Bedroom 2
- Level: Main
- Area: 182
- Dimensions: 14 x 13
Bedroom 3
- Level: Main
- Area: 143
- Dimensions: 11 x 13
Bedroom 4
- Level: Main
- Area: 182
- Dimensions: 14 x 13
Primary bathroom
- Features: Double Vanity, Soaking Tub, Separate Shower, Private Water Closet
Dining room
- Features: Breakfast Area-Kitchen, Separate Dining Room
- Level: Main
- Area: 143
- Dimensions: 11 x 13
Kitchen
- Level: Main
- Area: 154
- Dimensions: 14 x 11
Living room
- Level: Main
- Area: 360
- Dimensions: 20 x 18
Heating
- Heat Pump
Cooling
- Heat Pump, Ceiling Fan(s), SEER 14
Appliances
- Included: Dishwasher, Disposal, Microwave, Electric Range, Electric Water Heater, ENERGY STAR Qualified Appliances
- Laundry: Inside
Features
- Entrance Foyer, Ceiling Fan(s), En-Suite, High Ceilings, Split Bedroom Plan
- Flooring: Other
- Windows: Double Pane Windows, ENERGY STAR Qualified Windows
- Has basement: No
- Has fireplace: No
- Fireplace features: None
Interior area
- Total structure area: 2,785
- Total interior livable area: 2,785 sqft
Property
Parking
- Total spaces: 3
- Parking features: Garage, Garage Door Opener
- Has garage: Yes
- Covered spaces: 3
Features
- Levels: One
- Stories: 1
- Patio & porch: Covered, Rear Porch, Front Porch
- Exterior features: Termite Contract
- Pool features: Association
- Has view: Yes
- View description: Southern View
- Waterfront features: No Waterfront
Lot
- Size: 0.26 Acres
- Dimensions: 80 x 142.5
- Features: Less than 1 acre
Details
- Parcel number: 056106130000003.325
- Zoning description: Single Family Residence
Construction
Type & style
- Home type: SingleFamily
- Architectural style: Craftsman
- Property subtype: Residential
Materials
- Brick, Concrete, Vinyl Siding, Frame, Fortified-Gold
- Foundation: Slab
- Roof: Dimensional,Ridge Vent
Condition
- New Construction
- New construction: Yes
- Year built: 2023
Details
- Warranty included: Yes
Utilities & green energy
- Electric: Baldwin EMC
- Water: Public
- Utilities for property: Underground Utilities, Riviera Utilities, Electricity Connected
Community & neighborhood
Security
- Security features: Smoke Detector(s), Carbon Monoxide Detector(s)
Community
- Community features: Tennis Court(s), None
Location
- Region: Foley
- Subdivision: Primland
HOA & financial
HOA
- Has HOA: Yes
- HOA fee: $1,000 annually
- Services included: Association Management, Maintenance Grounds, Pool
Other
Other facts
- Ownership: Whole/Full
Price history
| Date | Event | Price |
|---|---|---|
| 3/22/2024 | Sold | $404,995-0.3%$145/sqft |
Source: | ||
| 1/15/2024 | Pending sale | $406,120$146/sqft |
Source: | ||
| 12/17/2023 | Listed for sale | $406,120$146/sqft |
Source: | ||
Public tax history
| Year | Property taxes | Tax assessment |
|---|---|---|
| 2025 | $1,455 +444.4% | $45,460 +461.2% |
| 2024 | $267 | $8,100 |
Find assessor info on the county website
Neighborhood: 36535
Nearby schools
GreatSchools rating
- 3/10Florence B Mathis ElementaryGrades: PK-6Distance: 5 mi
- 4/10Foley Middle SchoolGrades: 7-8Distance: 5.6 mi
- 7/10Foley High SchoolGrades: 9-12Distance: 4.6 mi
Schools provided by the listing agent
- Elementary: Foley Elementary
- Middle: Foley Middle
- High: Foley High
Source: Baldwin Realtors. This data may not be complete. We recommend contacting the local school district to confirm school assignments for this home.

Get pre-qualified for a loan
At Zillow Home Loans, we can pre-qualify you in as little as 5 minutes with no impact to your credit score.An equal housing lender. NMLS #10287.
Sell for more on Zillow
Get a free Zillow Showcase℠ listing and you could sell for .
$549,800
2% more+ $10,996
With Zillow Showcase(estimated)
$560,796

