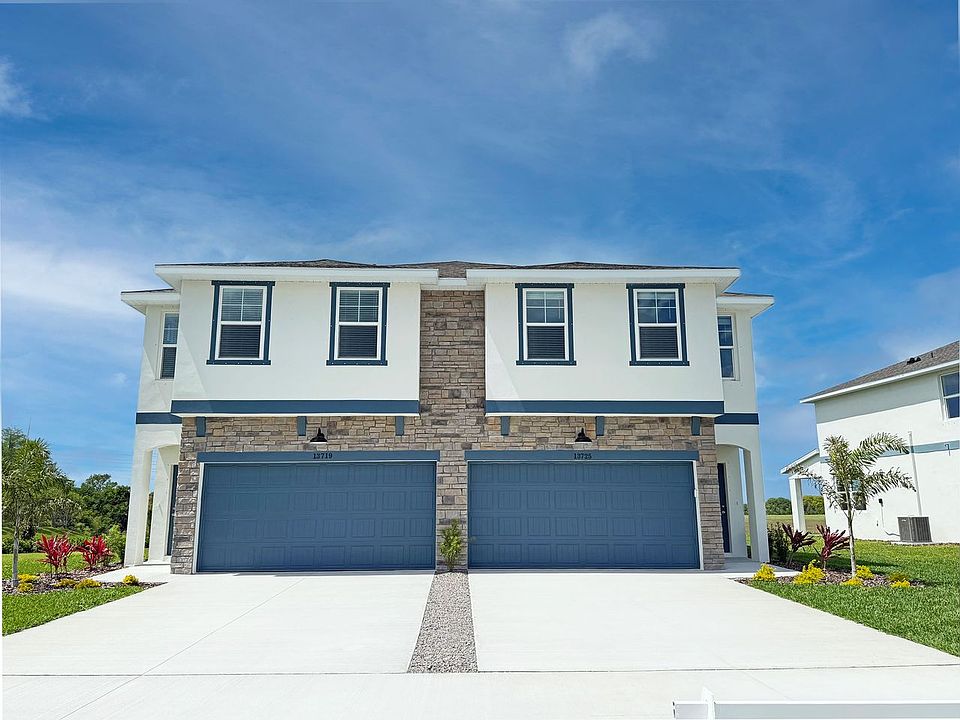Shoreline Model | 3 Beds | 2.5 Baths | 2-Car Smart Garage The all-new Shoreline Model offers an ideal layout with 3 bedrooms, 2.5 bathrooms, and a two-car smart garage. This home is loaded with premium features including a full security system, 2" blinds throughout, and covered lanai with ceiling fans—perfect for outdoor living and entertaining. Step inside to find Luxury Vinyl Plank (LVP) flooring throughout and a bright, open-concept floor plan. The gourmet eat-in kitchen boasts 42” soft-close cabinets, Whitehaven quartz countertops, stainless steel appliances, a grey tiled backsplash, a large island, and a walk-in pantry. The window-filled family room features an 8' tall triple slider door that opens to the lanai, enhancing indoor-outdoor flow. The inviting owner’s suite is conveniently located on the main level, with a huge walk-in closet, and a spa-inspired bath with dual raised vanities, quartz countertops, and a beautifully tiled shower with a framed glass door. The stairs have elegant wrought iron railings, adding a touch of sophistication. Upstairs, enjoy two oversized bedrooms each with large walk-in closets and a spacious loft/game room—perfect for entertaining or as a home office. The upstairs also hosts a BONUS unfinished room which can be completed, or used for extra storage.
New construction
$378,856
7963 Chandler Lake Ct, Hudson, FL 34667
3beds
1,819sqft
Est.:
Single Family Residence
Built in 2025
4,400 Square Feet Lot
$377,500 Zestimate®
$208/sqft
$250/mo HOA
What's special
Large islandOversized bedroomsWindow-filled family roomQuartz countertopsWhitehaven quartz countertopsBonus unfinished roomElegant wrought iron railings
- 64 days |
- 92 |
- 3 |
Zillow last checked: 8 hours ago
Listing updated: 8 hours ago
Listing Provided by:
Amber Deforest 352-219-8598,
ON POINT REALTY INC.
Source: Stellar MLS,MLS#: R4909483 Originating MLS: Other
Originating MLS: Other

Travel times
Schedule tour
Select your preferred tour type — either in-person or real-time video tour — then discuss available options with the builder representative you're connected with.
Open houses
Facts & features
Interior
Bedrooms & bathrooms
- Bedrooms: 3
- Bathrooms: 3
- Full bathrooms: 2
- 1/2 bathrooms: 1
Rooms
- Room types: Loft
Primary bedroom
- Features: Ceiling Fan(s), En Suite Bathroom, Walk-In Closet(s)
- Level: First
Primary bathroom
- Features: Dual Sinks, Exhaust Fan, Makeup/Vanity Space, Shower No Tub, Tall Countertops, Water Closet/Priv Toilet, Linen Closet
- Level: First
Bathroom 2
- Features: Walk-In Closet(s)
- Level: Second
Bathroom 3
- Features: Walk-In Closet(s)
- Level: Second
Balcony porch lanai
- Features: Ceiling Fan(s)
- Level: First
Kitchen
- Features: Pantry, Kitchen Island, Tall Countertops
- Level: First
Living room
- Features: Ceiling Fan(s), Storage Closet
- Level: First
Heating
- Electric
Cooling
- Central Air
Appliances
- Included: Dishwasher, Disposal, Electric Water Heater, Ice Maker, Microwave, Range, Refrigerator
- Laundry: Electric Dryer Hookup, Inside, Laundry Room, Washer Hookup
Features
- Attic Ventilator, Built-in Features, Ceiling Fan(s), Crown Molding, Eating Space In Kitchen, High Ceilings, Kitchen/Family Room Combo, Open Floorplan, Pest Guard System, Primary Bedroom Main Floor, Smart Home
- Flooring: Luxury Vinyl
- Windows: Blinds, Double Pane Windows, Insulated Windows
- Has fireplace: No
Interior area
- Total structure area: 1,819
- Total interior livable area: 1,819 sqft
Video & virtual tour
Property
Parking
- Total spaces: 2
- Parking features: Driveway, Garage Door Opener, Ground Level
- Attached garage spaces: 2
- Has uncovered spaces: Yes
Features
- Levels: Two
- Stories: 2
- Patio & porch: Covered, Other
- Exterior features: Irrigation System, Lighting, Sprinkler Metered
Lot
- Size: 4,400 Square Feet
- Features: Cul-De-Sac, Landscaped, Near Golf Course, Near Marina, Near Public Transit, Private, Sidewalk, Above Flood Plain
- Residential vegetation: Trees/Landscaped
Details
- Parcel number: 3424160240000000030
- Zoning: RESI
- Special conditions: None
Construction
Type & style
- Home type: SingleFamily
- Architectural style: Traditional
- Property subtype: Single Family Residence
Materials
- Block, Stone, Stucco, Vinyl Siding, Wood Frame
- Foundation: Slab
- Roof: Shingle
Condition
- Completed
- New construction: Yes
- Year built: 2025
Details
- Builder model: GULFSIDE
- Builder name: Rocklyn Homes
- Warranty included: Yes
Utilities & green energy
- Sewer: Public Sewer
- Water: Public
- Utilities for property: BB/HS Internet Available, Cable Available, Electricity Connected, Phone Available, Sprinkler Meter, Street Lights, Water Connected
Green energy
- Water conservation: Irrigation-Reclaimed Water
Community & HOA
Community
- Features: Clubhouse, Dog Park, Golf Carts OK, Playground, Pool, Sidewalks
- Security: Fire Alarm, Security System, Smoke Detector(s)
- Subdivision: Emerald Fields
HOA
- Has HOA: Yes
- Amenities included: Clubhouse, Maintenance, Pickleball Court(s), Playground, Pool
- Services included: Community Pool, Maintenance Structure, Maintenance Grounds, Other, Pool Maintenance
- HOA fee: $250 monthly
- HOA name: Caroline Roeber
- Pet fee: $0 monthly
Location
- Region: Hudson
Financial & listing details
- Price per square foot: $208/sqft
- Annual tax amount: $6,000
- Date on market: 6/14/2025
- Cumulative days on market: 162 days
- Listing terms: Cash,Conventional,Trade,FHA,VA Loan
- Ownership: Fee Simple
- Total actual rent: 0
- Electric utility on property: Yes
- Road surface type: Paved
About the community
Close drive to Tampa, Clearwater, and St. Petersburg
Easy Access to Orlando
Award Winning Plans
Villa Single-Family Homes
Looking for a home close to the ocean? Emerald Fields is for you! Restaurants in the area offer water views of the gulf, with lots of shopping nearby. With a close drive to Tampa, Clearwater, and St. Petersburg, and easy access to Orlando this location is ideal!
Veterans Memorial Park and Arthur F. Engle Memorial Park are the main indoor and outdoor sports and recreation centers, with indoor gymnasiums, outdoor fields, and an outdoor pool (at Veterans Memorial Park).
There are also three semiprivate golf courses close by! Hudson once proclaimed itself the "gopher racing capital of the world!"
Join the VIP List to get more information about Emerald Fields!

7978 Chandler Lake Ct., Hudson, FL 34667
Source: Rocklyn Homes
