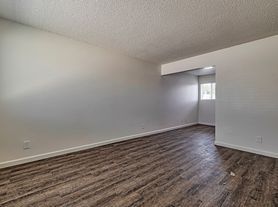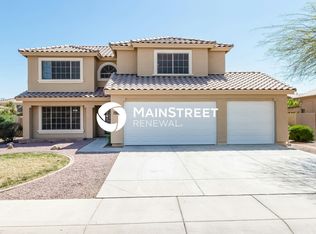This spacious 3,191-square-foot single-family home features 5 generously sized bedrooms, 3 full bathrooms, and a flexible layout that is ideal for both daily living and entertaining.
Step inside to discover upgraded wood-look tile flooring throughout the main level and upgraded carpet upstairs. The gourmet kitchen features sleek quartz countertops, a stainless steel appliance package, a peninsula with breakfast bar seating, and rich 42-inch cabinetry. Excellent lighting highlights every detail, creating a bright and inviting atmosphere.
A large den provides the perfect space for a home office, playroom, or quiet retreat while the drop zone with added upper and lower cabinets offers convenient everyday storage right off the entryway. The house also features an extended back patio perfect for outdoor entertaining or relaxing under the stars. The finished 2-car garage includes an epoxied floor for a clean, polished look.
Upstairs, a spacious loft offers additional living or work space, while the laundry room is outfitted with upper cabinets for added function. Both upstairs bathrooms feature double sinks, and two are fully tiled with beautiful tile walls and flooring in the showers. The master bath, however, also offers both a soaking tub and a separate shower, along with a huge walk-in closet for all your wardrobe needs.
Owner pays HOA. Any fines incurred will be the responsibility of the renters. No smoking allowed inside the house. Renters are responsible for utilities (water, gas, electricity, and garbage) and for maintaining the front/back yards. First and last month's rent due at signing.
House for rent
Accepts Zillow applications
$3,200/mo
7966 W Medlock Dr, Glendale, AZ 85303
5beds
3,191sqft
Price may not include required fees and charges.
Single family residence
Available Mon Dec 1 2025
No pets
Central air
In unit laundry
Attached garage parking
Forced air
What's special
Excellent lightingSpacious loftExtended back patioHuge walk-in closetGourmet kitchenSleek quartz countertopsSoaking tub
- 5 days |
- -- |
- -- |
Travel times
Facts & features
Interior
Bedrooms & bathrooms
- Bedrooms: 5
- Bathrooms: 3
- Full bathrooms: 3
Heating
- Forced Air
Cooling
- Central Air
Appliances
- Included: Dishwasher, Dryer, Freezer, Microwave, Oven, Refrigerator, Washer
- Laundry: In Unit
Features
- Walk In Closet
- Flooring: Carpet, Tile
Interior area
- Total interior livable area: 3,191 sqft
Property
Parking
- Parking features: Attached
- Has attached garage: Yes
- Details: Contact manager
Features
- Exterior features: Basketball Court, Children's Play Area, Electric Vehicle Charging Station, Heating system: Forced Air, Walk In Closet
Details
- Parcel number: 10209369
Construction
Type & style
- Home type: SingleFamily
- Property subtype: Single Family Residence
Community & HOA
HOA
- Amenities included: Basketball Court
Location
- Region: Glendale
Financial & listing details
- Lease term: 1 Year
Price history
| Date | Event | Price |
|---|---|---|
| 10/11/2025 | Listed for rent | $3,200$1/sqft |
Source: Zillow Rentals | ||
| 12/27/2021 | Sold | $459,597$144/sqft |
Source: Public Record | ||

