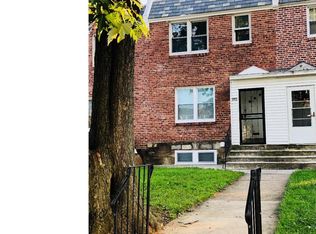Affordable with modern amenities and CENTRAL AIR! This clean Mt Airy home awaits its new owner. Step in to a spacious main level with an open floor plan, newer laminate flooring, and new paint. Head to the kitchen which sits on the back of the home and includes stainless steel appliances and plenty of cabinet space. Take a look upstairs where you'll be greeted by brand new carpet throughout the hallway and all three bedrooms. The bathroom has been freshly painted and cleaned up with a new vanity and toilet. Let your imagination run wild as the basement can be used for storage, as an additional living area, guest room, playroom, or can be easily converted back to a garage. The driveway is accessible through the basement off the rear of the home for private parking. Additional features include central air, gas cooking, tiled shower, coat closet. Fantastic location on a great block minutes to Finley Playground, parks, shopping, and public transportation. This home is ready for you to move right in! P.S. Have you heard about the Philly First Home program? Qualified first-time buyers may receive up to $10,000 towards the purchase of this home. Contact us for more information and to schedule a private showing today!
This property is off market, which means it's not currently listed for sale or rent on Zillow. This may be different from what's available on other websites or public sources.

