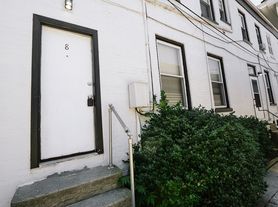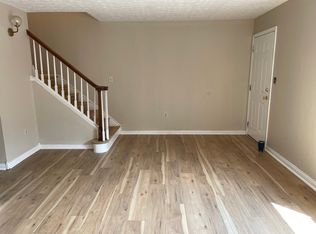Vaulted ceilings and privacy await at the end of the street. 3 bedrooms and 2 full baths with finished basement! Nearly 2000 square feet of living space. Master with large walk in closet. Granite, under cabinet lighting. High end, beautifully designed rental.
House for rent
Accepts Zillow applications
$2,273/mo
797 4th St, Cincinnati, OH 45215
3beds
2,000sqft
Price may not include required fees and charges.
Single family residence
Available Sat Nov 1 2025
No pets
Central air
Hookups laundry
-- Parking
-- Heating
What's special
Finished basementVaulted ceilingsUnder cabinet lighting
- 14 days |
- -- |
- -- |
Travel times
Facts & features
Interior
Bedrooms & bathrooms
- Bedrooms: 3
- Bathrooms: 2
- Full bathrooms: 2
Cooling
- Central Air
Appliances
- Included: WD Hookup
- Laundry: Hookups
Features
- WD Hookup, Walk In Closet
Interior area
- Total interior livable area: 2,000 sqft
Property
Parking
- Details: Contact manager
Features
- Exterior features: Walk In Closet
Details
- Parcel number: 6710007038100
Construction
Type & style
- Home type: SingleFamily
- Property subtype: Single Family Residence
Community & HOA
Location
- Region: Cincinnati
Financial & listing details
- Lease term: 1 Year
Price history
| Date | Event | Price |
|---|---|---|
| 10/15/2025 | Listed for rent | $2,273$1/sqft |
Source: Zillow Rentals | ||
| 10/12/2025 | Listing removed | $274,900$137/sqft |
Source: | ||
| 7/7/2025 | Price change | $274,900-3.5%$137/sqft |
Source: | ||
| 6/4/2025 | Listed for sale | $284,900$142/sqft |
Source: | ||

