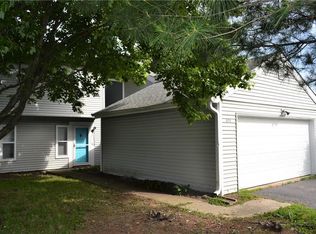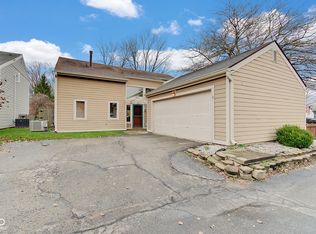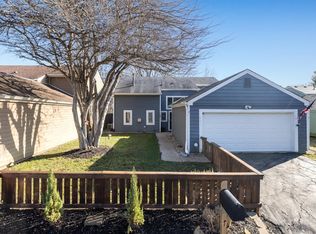Sold
$280,000
797 Crossbridge Ct, Avon, IN 46123
3beds
1,626sqft
Residential, Single Family Residence
Built in 1979
3,920.4 Square Feet Lot
$280,700 Zestimate®
$172/sqft
$1,890 Estimated rent
Home value
$280,700
$261,000 - $300,000
$1,890/mo
Zestimate® history
Loading...
Owner options
Explore your selling options
What's special
Welcome to this charming 3-bedroom, 2-bathroom villa, nestled in the highly sought-after Prestwick Glen community. Situated in a peaceful cul-de-sac, this home offers serene golf course views and a tranquil setting, making it the perfect retreat. Step inside and be greeted by all-new flooring and fresh paint throughout, creating a modern and inviting atmosphere. The spacious primary bedroom is conveniently located on the main level, offering ease of access and comfort. The primary features an ensuite, walk in closet and private patio. Upstairs offers two more bedrooms, laundry, a full bath and storage. Whether you're relaxing in the cozy living areas, enjoying meals in the dining space, soaking in the beautiful surroundings from your back patio, this villa provides a perfect blend of style and functionality. This home has been meticulously updated, including a brand-new HVAC system, water heater and full electrical panel, ensuring year-round comfort. Conveniently located near Washington Township Park and all that Avon has to offer.
Zillow last checked: 8 hours ago
Listing updated: May 16, 2025 at 08:40am
Listing Provided by:
Lauren Blake 317-430-2670,
Berkshire Hathaway Home
Bought with:
Lynn Geis
RE/MAX Centerstone
Source: MIBOR as distributed by MLS GRID,MLS#: 22029211
Facts & features
Interior
Bedrooms & bathrooms
- Bedrooms: 3
- Bathrooms: 3
- Full bathrooms: 2
- 1/2 bathrooms: 1
- Main level bathrooms: 2
- Main level bedrooms: 1
Primary bedroom
- Features: Carpet
- Level: Main
- Area: 196 Square Feet
- Dimensions: 14x14
Bedroom 2
- Features: Carpet
- Level: Upper
- Area: 120 Square Feet
- Dimensions: 12x10
Bedroom 3
- Features: Carpet
- Level: Upper
- Area: 99 Square Feet
- Dimensions: 11x09
Dining room
- Features: Vinyl Plank
- Level: Main
- Area: 130 Square Feet
- Dimensions: 13x10
Kitchen
- Features: Vinyl Plank
- Level: Main
- Area: 160 Square Feet
- Dimensions: 16x10
Living room
- Features: Carpet
- Level: Main
- Area: 273 Square Feet
- Dimensions: 21x13
Heating
- Forced Air, Natural Gas
Appliances
- Included: Dishwasher, Dryer, Gas Water Heater, Microwave, Electric Oven, Refrigerator, Washer, Water Heater
- Laundry: Upper Level
Features
- Cathedral Ceiling(s), Ceiling Fan(s), Eat-in Kitchen
- Has basement: No
- Number of fireplaces: 1
- Fireplace features: Living Room
Interior area
- Total structure area: 1,626
- Total interior livable area: 1,626 sqft
Property
Parking
- Total spaces: 2
- Parking features: Attached
- Attached garage spaces: 2
Features
- Levels: Two
- Stories: 2
- Patio & porch: Covered, Patio
- Fencing: Fenced,Partial,Front Yard
- Has view: Yes
- View description: Golf Course
Lot
- Size: 3,920 sqft
- Features: On Golf Course
Details
- Parcel number: 321009470003000022
- Horse amenities: None
Construction
Type & style
- Home type: SingleFamily
- Architectural style: Traditional
- Property subtype: Residential, Single Family Residence
Materials
- Vinyl Siding
- Foundation: Slab
Condition
- New construction: No
- Year built: 1979
Utilities & green energy
- Water: Municipal/City
- Utilities for property: Sewer Connected, Water Connected
Community & neighborhood
Location
- Region: Avon
- Subdivision: Prestwick Glen
HOA & financial
HOA
- Has HOA: Yes
- HOA fee: $600 annually
- Amenities included: Maintenance, Management, Trash, Trail(s)
- Services included: Maintenance, Management, Trash, Walking Trails
- Association phone: 317-272-5688
Price history
| Date | Event | Price |
|---|---|---|
| 5/16/2025 | Sold | $280,000$172/sqft |
Source: | ||
| 4/14/2025 | Pending sale | $280,000$172/sqft |
Source: | ||
| 4/11/2025 | Listed for sale | $280,000+10.9%$172/sqft |
Source: | ||
| 11/6/2024 | Sold | $252,500-2.9%$155/sqft |
Source: | ||
| 9/30/2024 | Pending sale | $260,000$160/sqft |
Source: | ||
Public tax history
| Year | Property taxes | Tax assessment |
|---|---|---|
| 2024 | $1,281 -2.5% | $180,300 +10% |
| 2023 | $1,314 +27.6% | $163,900 +2.6% |
| 2022 | $1,030 +9.7% | $159,700 +16.7% |
Find assessor info on the county website
Neighborhood: 46123
Nearby schools
GreatSchools rating
- 7/10Avon Intermediate School WestGrades: 5-6Distance: 1.2 mi
- 10/10Avon Middle School SouthGrades: 7-8Distance: 1.7 mi
- 10/10Avon High SchoolGrades: 9-12Distance: 2.1 mi
Schools provided by the listing agent
- Elementary: Pine Tree Elementary School
- Middle: Avon Middle School South
- High: Avon High School
Source: MIBOR as distributed by MLS GRID. This data may not be complete. We recommend contacting the local school district to confirm school assignments for this home.
Get a cash offer in 3 minutes
Find out how much your home could sell for in as little as 3 minutes with a no-obligation cash offer.
Estimated market value
$280,700
Get a cash offer in 3 minutes
Find out how much your home could sell for in as little as 3 minutes with a no-obligation cash offer.
Estimated market value
$280,700


