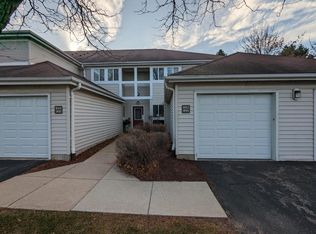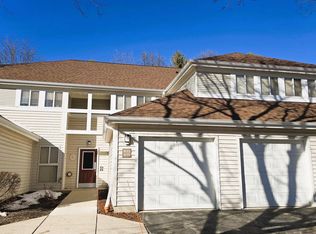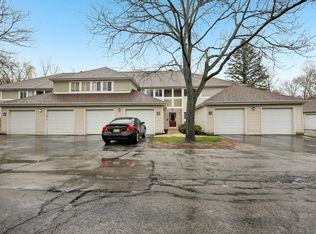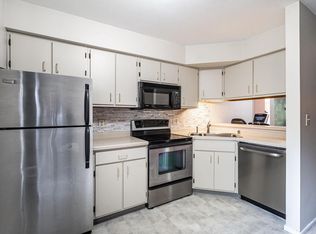Closed
$180,000
797 West Puetz ROAD, Oak Creek, WI 53154
2beds
960sqft
Condominium
Built in 1990
-- sqft lot
$182,700 Zestimate®
$188/sqft
$1,485 Estimated rent
Home value
$182,700
$166,000 - $201,000
$1,485/mo
Zestimate® history
Loading...
Owner options
Explore your selling options
What's special
Discover this charming 2-bedroom, 2-bathroom condo. Enjoy stunning river views from your balcony, perfect for relaxing after a long day. This home features vaulted ceilings, creating a spacious and airy feel throughout the open concept kitchen, dinning and living room. The outdoor pool offers a refreshing retreat during the warmer months. Both bedrooms are generously sized, and the master suite includes an en-suite bathroom for added convenience. Located in a desirable area with easy access to local amenities and transportation, this condo is ideal for those seeking comfort and tranquility. Don't miss out on this wonderful opportunity--schedule a showing today and experience all this lovely condo has to offer!
Zillow last checked: 8 hours ago
Listing updated: December 19, 2025 at 08:51am
Listed by:
Keagan Henderson 262-844-6234,
Epique Realty
Bought with:
Keagan O Henderson
Source: WIREX MLS,MLS#: 1932010 Originating MLS: Metro MLS
Originating MLS: Metro MLS
Facts & features
Interior
Bedrooms & bathrooms
- Bedrooms: 2
- Bathrooms: 2
- Full bathrooms: 2
- Main level bedrooms: 1
Primary bedroom
- Level: Main
- Area: 156
- Dimensions: 13 x 12
Bedroom 2
- Area: 121
- Dimensions: 11 x 11
Bathroom
- Features: Master Bedroom Bath: Walk-In Shower, Master Bedroom Bath, Shower Over Tub
Dining room
- Level: Main
- Area: 110
- Dimensions: 10 x 11
Family room
- Level: Main
Kitchen
- Level: Main
- Area: 132
- Dimensions: 12 x 11
Living room
- Level: Main
- Area: 154
- Dimensions: 14 x 11
Heating
- Natural Gas, Forced Air
Cooling
- Central Air
Appliances
- Included: Cooktop, Dishwasher, Disposal, Dryer, Microwave, Oven, Range, Refrigerator, Washer
- Laundry: In Unit
Features
- Cathedral/vaulted ceiling, Kitchen Island
- Basement: None / Slab
Interior area
- Total structure area: 960
- Total interior livable area: 960 sqft
Property
Parking
- Total spaces: 1
- Parking features: Detached, 1 Car, 1 Space, Assigned, Surface
- Garage spaces: 1
Features
- Levels: Two,1 Story
- Stories: 2
- Exterior features: Balcony
- Has view: Yes
- View description: Water
- Has water view: Yes
- Water view: Water
Details
- Parcel number: 8580184000
- Zoning: Residential
Construction
Type & style
- Home type: Condo
- Property subtype: Condominium
Materials
- Vinyl Siding
Condition
- 21+ Years
- New construction: No
- Year built: 1990
Utilities & green energy
- Sewer: Public Sewer
- Water: Public
- Utilities for property: Cable Available
Community & neighborhood
Location
- Region: Oak Creek
- Municipality: Oak Creek
HOA & financial
HOA
- Has HOA: Yes
- HOA fee: $415 monthly
- Amenities included: Common Green Space, Pool, Outdoor Pool
Price history
| Date | Event | Price |
|---|---|---|
| 12/8/2025 | Sold | $180,000-5.3%$188/sqft |
Source: | ||
| 11/11/2025 | Pending sale | $190,000$198/sqft |
Source: | ||
| 10/6/2025 | Price change | $190,000-5%$198/sqft |
Source: | ||
| 8/21/2025 | Listed for sale | $199,900+5.2%$208/sqft |
Source: | ||
| 8/21/2024 | Sold | $190,000+8.6%$198/sqft |
Source: | ||
Public tax history
Tax history is unavailable.
Neighborhood: 53154
Nearby schools
GreatSchools rating
- 5/10Forest Ridge ElementaryGrades: PK-5Distance: 1.6 mi
- 9/10Oak Creek West Middle SchoolGrades: 6-8Distance: 0.7 mi
- 5/10Oak Creek High SchoolGrades: 9-12Distance: 0.9 mi
Schools provided by the listing agent
- High: Oak Creek
- District: Oak Creek-Franklin
Source: WIREX MLS. This data may not be complete. We recommend contacting the local school district to confirm school assignments for this home.
Get pre-qualified for a loan
At Zillow Home Loans, we can pre-qualify you in as little as 5 minutes with no impact to your credit score.An equal housing lender. NMLS #10287.
Sell for more on Zillow
Get a Zillow Showcase℠ listing at no additional cost and you could sell for .
$182,700
2% more+$3,654
With Zillow Showcase(estimated)$186,354



