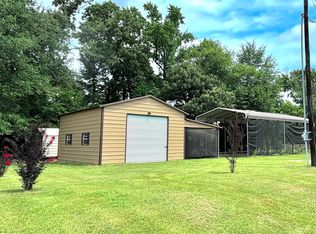Sold on 02/09/24
Price Unknown
797 Waterfront Row, Quitman, TX 75783
3beds
1,920sqft
Manufactured Home, Single Family Residence
Built in 2009
0.49 Acres Lot
$202,900 Zestimate®
$--/sqft
$1,535 Estimated rent
Home value
$202,900
$191,000 - $217,000
$1,535/mo
Zestimate® history
Loading...
Owner options
Explore your selling options
What's special
**TWO lots totaling .60 acre!** Oversized home on oversized lot! Looking for a roomy spot close to fabulous Lake Fork? Well, this 1920sqft home on a .60 acre lot is waiting for you! Holiday Villages is a gated community with both full time residents and vacationers. Inside you will find a spacious home with 3br 2bath, large living room, large dining room and huge kitchen. Vaulted ceilings and lots of windows make the place feel bright and airy even under the trees. Bedrooms have great closets. The primary closet is ENORMOUS! Lot is large enough to add detached garage, sheds and RV or boat parking. Can be used as a full time residence or vacation rental as well so it would be great for someone looking for income property. THIS LISTING INCLUDES MAIN HOME LOT AND ADDITIONAL .012 ACRE attached lot to total approx .60. Roof replaced 2020. Foundation leveled 2022. HVAC motor replaced 2022.
Zillow last checked: 8 hours ago
Listing updated: February 09, 2024 at 04:38pm
Listed by:
Miracle Bennett 972-293-4550,
RE/MAX Preferred Associates 972-293-4550
Bought with:
Shawnte Bunting
Roots Brokerage
Source: NTREIS,MLS#: 20477931
Facts & features
Interior
Bedrooms & bathrooms
- Bedrooms: 3
- Bathrooms: 2
- Full bathrooms: 2
Primary bedroom
- Features: Double Vanity, Garden Tub/Roman Tub, Separate Shower, Walk-In Closet(s)
- Level: First
- Dimensions: 12 x 14
Bedroom
- Features: Walk-In Closet(s)
- Level: First
- Dimensions: 14 x 12
Bedroom
- Level: First
- Dimensions: 10 x 10
Dining room
- Level: First
- Dimensions: 15 x 11
Kitchen
- Features: Built-in Features, Eat-in Kitchen, Kitchen Island
- Level: First
- Dimensions: 16 x 15
Laundry
- Features: Utility Sink
- Level: First
- Dimensions: 10 x 10
Living room
- Features: Fireplace
- Level: First
- Dimensions: 17 x 18
Heating
- Central, Electric
Cooling
- Central Air, Electric
Appliances
- Included: Dishwasher, Electric Oven, Electric Range, Electric Water Heater, Disposal, Microwave
- Laundry: Washer Hookup, Electric Dryer Hookup, Laundry in Utility Room
Features
- Decorative/Designer Lighting Fixtures, Eat-in Kitchen, Kitchen Island, Open Floorplan, Vaulted Ceiling(s), Walk-In Closet(s)
- Has basement: No
- Number of fireplaces: 1
- Fireplace features: Living Room, See Remarks, Wood Burning Stove
Interior area
- Total interior livable area: 1,920 sqft
Property
Parking
- Parking features: Gravel, See Remarks
Features
- Levels: One
- Stories: 1
- Pool features: None
- Body of water: Fork
Lot
- Size: 0.49 Acres
Details
- Parcel number: 73383
Construction
Type & style
- Home type: MobileManufactured
- Property subtype: Manufactured Home, Single Family Residence
- Attached to another structure: Yes
Materials
- Foundation: Pillar/Post/Pier
- Roof: Composition
Condition
- Year built: 2009
Utilities & green energy
- Sewer: Septic Tank
- Utilities for property: Septic Available, See Remarks
Community & neighborhood
Security
- Security features: Gated Community
Community
- Community features: Boat Facilities, Clubhouse, Dock, Fishing, Lake, Other, Gated
Location
- Region: Quitman
- Subdivision: Holiday Villages of Lake Fork
HOA & financial
HOA
- Has HOA: Yes
- HOA fee: $50 monthly
- Services included: Association Management
- Association name: Holiday Villages of Lake Fork
- Association phone: 903-878-7051
Other
Other facts
- Listing terms: Cash,Conventional,VA Loan
Price history
| Date | Event | Price |
|---|---|---|
| 2/9/2024 | Sold | -- |
Source: NTREIS #20477931 | ||
| 1/15/2024 | Pending sale | $185,000$96/sqft |
Source: NTREIS #20477931 | ||
| 11/15/2023 | Listed for sale | $185,000+123.2%$96/sqft |
Source: NTREIS #20477931 | ||
| 9/12/2019 | Sold | -- |
Source: Public Record | ||
| 6/1/2019 | Listing removed | $82,900$43/sqft |
Source: Celebrate Living Realty #13990721 | ||
Public tax history
| Year | Property taxes | Tax assessment |
|---|---|---|
| 2024 | $239 | $85,531 +10% |
| 2023 | -- | $77,755 +10% |
| 2022 | $554 | $70,686 +10% |
Find assessor info on the county website
Neighborhood: 75783
Nearby schools
GreatSchools rating
- 5/10Quitman Elementary SchoolGrades: PK-5Distance: 5.7 mi
- 7/10Quitman J High SchoolGrades: 6-8Distance: 6 mi
- 5/10Quitman High SchoolGrades: 9-12Distance: 6 mi
Schools provided by the listing agent
- Elementary: Quitman
- High: Quitman
- District: Quitman ISD
Source: NTREIS. This data may not be complete. We recommend contacting the local school district to confirm school assignments for this home.
