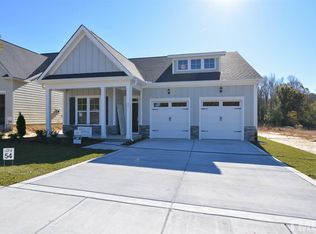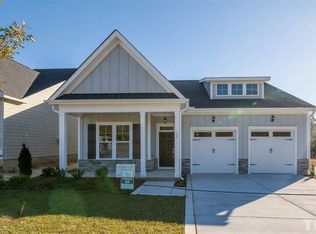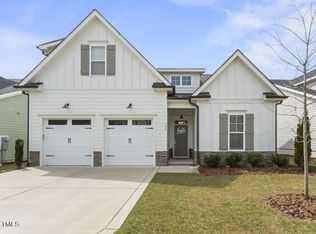Sold for $329,999 on 09/18/25
$329,999
797 Wilma St, Angier, NC 27501
3beds
1,746sqft
Single Family Residence, Residential
Built in 2021
6,098.4 Square Feet Lot
$331,200 Zestimate®
$189/sqft
$1,907 Estimated rent
Home value
$331,200
$315,000 - $348,000
$1,907/mo
Zestimate® history
Loading...
Owner options
Explore your selling options
What's special
Looking for a luxury at an affordable price?Tour this like NEW ranch home today! Priced well under $350,000, this home offers the finishes & features of a luxury custom home! Enjoy a semi-private view, screened porch, sense of ''space'' created by 10' ceilings, extensive millwork, accent walls, gas fireplace, open concept living, designer lighting & gourmet kitchen with large center island. When your day is done, escape to the primary suite featuring a tray ceiling, shiplap accent wall, zero entry tiled shower with frameless enclosure, & expansive closet. With the HOA providing lawn care, this is true low maintenance living. Additional features include stacked stone accents, fiber cement siding, operable windows & finished drywall garage. Kathryns Retreat is a highly sought after neighborhood with sidewalks for strolling, & clubhouse for larger gatherings. 17 miles to I-540, 10-miles to I-40, this home provides peace & tranquility with proximity to all the Triangle has to offer.
Zillow last checked: 8 hours ago
Listing updated: October 28, 2025 at 01:06am
Listed by:
Linda Craft 919-235-0007,
Linda Craft Team, REALTORS,
Anthony G Fink 919-986-4146,
Linda Craft Team, REALTORS
Bought with:
Laura B Landine, 346577
RE/MAX United
Source: Doorify MLS,MLS#: 10100995
Facts & features
Interior
Bedrooms & bathrooms
- Bedrooms: 3
- Bathrooms: 2
- Full bathrooms: 2
Heating
- Central, Electric, Heat Pump
Cooling
- Central Air
Appliances
- Included: Dishwasher, Electric Oven, Electric Range, Electric Water Heater, Exhaust Fan, Microwave, Stainless Steel Appliance(s)
- Laundry: Laundry Room, Main Level
Features
- Breakfast Bar, Ceiling Fan(s), Double Vanity, Granite Counters, High Ceilings, Kitchen Island, Kitchen/Dining Room Combination, Living/Dining Room Combination, Open Floorplan, Shower Only, Walk-In Closet(s), Walk-In Shower
- Flooring: Ceramic Tile, Vinyl
- Number of fireplaces: 1
- Fireplace features: Gas Log, Living Room
Interior area
- Total structure area: 1,746
- Total interior livable area: 1,746 sqft
- Finished area above ground: 1,746
- Finished area below ground: 0
Property
Parking
- Total spaces: 4
- Parking features: Attached, Concrete, Garage, Garage Faces Front
- Attached garage spaces: 2
- Uncovered spaces: 2
Features
- Levels: One
- Stories: 1
- Patio & porch: Screened
- Has view: Yes
Lot
- Size: 6,098 sqft
- Features: Landscaped, Open Lot
Details
- Parcel number: 0673965314.000
- Zoning: R-6
- Special conditions: Standard
Construction
Type & style
- Home type: SingleFamily
- Architectural style: Ranch, Traditional
- Property subtype: Single Family Residence, Residential
Materials
- Fiber Cement, Stone Veneer
- Foundation: Slab
- Roof: Shingle
Condition
- New construction: No
- Year built: 2021
Details
- Builder name: Capitol City Homes
Utilities & green energy
- Sewer: Public Sewer
- Water: Public
Community & neighborhood
Community
- Community features: Clubhouse, Sidewalks, Street Lights
Location
- Region: Angier
- Subdivision: Kathryns Retreat
HOA & financial
HOA
- Has HOA: Yes
- HOA fee: $150 monthly
- Amenities included: Clubhouse
- Services included: Maintenance Grounds
Price history
| Date | Event | Price |
|---|---|---|
| 9/18/2025 | Sold | $329,999$189/sqft |
Source: | ||
| 8/5/2025 | Pending sale | $329,999$189/sqft |
Source: | ||
| 7/19/2025 | Price change | $329,999-2.2%$189/sqft |
Source: | ||
| 7/17/2025 | Price change | $337,500-0.7%$193/sqft |
Source: | ||
| 6/18/2025 | Price change | $339,900-2.6%$195/sqft |
Source: | ||
Public tax history
| Year | Property taxes | Tax assessment |
|---|---|---|
| 2024 | $3,279 +0.8% | $273,959 |
| 2023 | $3,252 | $273,959 |
| 2022 | $3,252 +652.8% | $273,959 +756.1% |
Find assessor info on the county website
Neighborhood: 27501
Nearby schools
GreatSchools rating
- 2/10Angier ElementaryGrades: PK,3-5Distance: 0.4 mi
- 2/10Harnett Central MiddleGrades: 6-8Distance: 3.9 mi
- 3/10Harnett Central HighGrades: 9-12Distance: 3.6 mi
Schools provided by the listing agent
- Elementary: Harnett - North Harnett
- Middle: Harnett - Harnett Central
- High: Harnett - Harnett Central
Source: Doorify MLS. This data may not be complete. We recommend contacting the local school district to confirm school assignments for this home.
Get a cash offer in 3 minutes
Find out how much your home could sell for in as little as 3 minutes with a no-obligation cash offer.
Estimated market value
$331,200
Get a cash offer in 3 minutes
Find out how much your home could sell for in as little as 3 minutes with a no-obligation cash offer.
Estimated market value
$331,200


