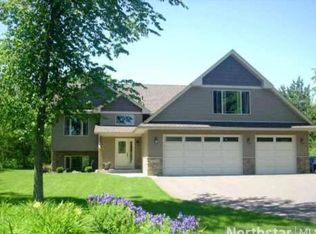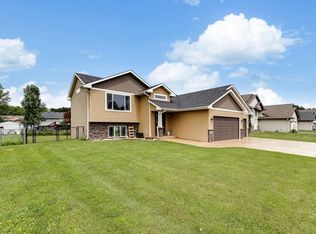Closed
$345,000
7970 384th Trl, North Branch, MN 55056
5beds
2,607sqft
Single Family Residence
Built in 2014
0.34 Acres Lot
$360,800 Zestimate®
$132/sqft
$2,769 Estimated rent
Home value
$360,800
$336,000 - $390,000
$2,769/mo
Zestimate® history
Loading...
Owner options
Explore your selling options
What's special
Spacious 5-bedroom, 3-bath home with an ideal layout—3 bedrooms on one level! The open-concept kitchen features stainless steel appliances and high ceilings, creating a bright and airy living space. The master suite offers a private bath with a jetted tub, a standalone shower, and a walk-in closet. Enjoy the massive lower-level family room with a walkout to the backyard, perfect for entertaining. This home combines comfort and convenience in a fantastic location!
Zillow last checked: 8 hours ago
Listing updated: October 02, 2025 at 12:38am
Listed by:
Andrew Nguyen 763-370-3226,
Realty Group LLC
Bought with:
Lisa L. Nephew
Edina Realty, Inc.
Source: NorthstarMLS as distributed by MLS GRID,MLS#: 6590615
Facts & features
Interior
Bedrooms & bathrooms
- Bedrooms: 5
- Bathrooms: 3
- Full bathrooms: 3
Bedroom 1
- Level: Upper
- Area: 336 Square Feet
- Dimensions: 21x16
Bedroom 2
- Level: Upper
- Area: 110 Square Feet
- Dimensions: 11x10
Bedroom 3
- Level: Upper
- Area: 110 Square Feet
- Dimensions: 11x10
Bedroom 4
- Level: Lower
- Area: 169 Square Feet
- Dimensions: 13x13
Bedroom 5
- Level: Lower
- Area: 100 Square Feet
- Dimensions: 10x10
Dining room
- Level: Upper
- Area: 120 Square Feet
- Dimensions: 12x10
Family room
- Level: Lower
- Area: 806 Square Feet
- Dimensions: 26x31
Foyer
- Level: Main
- Area: 64 Square Feet
- Dimensions: 8x8
Kitchen
- Level: Upper
- Area: 132 Square Feet
- Dimensions: 12x11
Living room
- Level: Upper
- Area: 196 Square Feet
- Dimensions: 14x14
Porch
- Level: Main
- Area: 180 Square Feet
- Dimensions: 18x10
Heating
- Forced Air
Cooling
- Central Air
Appliances
- Included: Air-To-Air Exchanger, Dishwasher, Microwave, Range, Refrigerator
Features
- Basement: Block,Daylight,Drain Tiled,Finished,Full,Walk-Out Access
Interior area
- Total structure area: 2,607
- Total interior livable area: 2,607 sqft
- Finished area above ground: 1,689
- Finished area below ground: 918
Property
Parking
- Total spaces: 3
- Parking features: Attached, Asphalt, Garage Door Opener, Insulated Garage
- Attached garage spaces: 3
- Has uncovered spaces: Yes
- Details: Garage Dimensions (32x34)
Accessibility
- Accessibility features: None
Features
- Levels: Three Level Split
- Patio & porch: Porch
Lot
- Size: 0.34 Acres
- Dimensions: 100 x 153 x 165 x 72
- Features: Irregular Lot, Many Trees
Details
- Foundation area: 1126
- Parcel number: 160019239
- Zoning description: Residential-Single Family
Construction
Type & style
- Home type: SingleFamily
- Property subtype: Single Family Residence
Materials
- Brick/Stone, Shake Siding, Vinyl Siding
- Roof: Asphalt,Pitched
Condition
- Age of Property: 11
- New construction: No
- Year built: 2014
Utilities & green energy
- Gas: Natural Gas
- Sewer: City Sewer/Connected
- Water: City Water/Connected
Community & neighborhood
Location
- Region: North Branch
- Subdivision: Lucht's Crossing
HOA & financial
HOA
- Has HOA: No
Other
Other facts
- Road surface type: Paved
Price history
| Date | Event | Price |
|---|---|---|
| 9/27/2024 | Sold | $345,000-6.7%$132/sqft |
Source: | ||
| 9/10/2024 | Pending sale | $369,900$142/sqft |
Source: | ||
| 8/22/2024 | Listed for sale | $369,900+63.2%$142/sqft |
Source: | ||
| 7/26/2018 | Sold | $226,600-10.2%$87/sqft |
Source: Agent Provided | ||
| 11/6/2014 | Sold | $252,250$97/sqft |
Source: | ||
Public tax history
| Year | Property taxes | Tax assessment |
|---|---|---|
| 2024 | $4,358 +2.8% | $360,400 +8.3% |
| 2023 | $4,240 +1.5% | $332,800 +20.9% |
| 2022 | $4,178 +0.7% | $275,200 +4.7% |
Find assessor info on the county website
Neighborhood: 55056
Nearby schools
GreatSchools rating
- 6/10Sunrise River Elementary SchoolGrades: 1-5Distance: 1.3 mi
- 3/10North Branch Middle SchoolGrades: 6-8Distance: 0.9 mi
- 5/10North Branch Senior High SchoolGrades: 9-12Distance: 1.1 mi

Get pre-qualified for a loan
At Zillow Home Loans, we can pre-qualify you in as little as 5 minutes with no impact to your credit score.An equal housing lender. NMLS #10287.
Sell for more on Zillow
Get a free Zillow Showcase℠ listing and you could sell for .
$360,800
2% more+ $7,216
With Zillow Showcase(estimated)
$368,016
