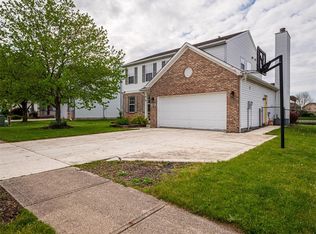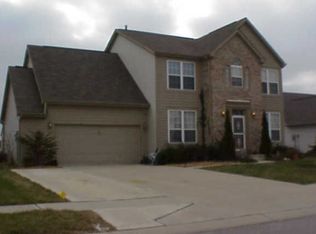Sold
$344,927
7970 Cobblesprings Dr, Avon, IN 46123
3beds
2,949sqft
Residential, Single Family Residence
Built in 1996
8,276.4 Square Feet Lot
$346,200 Zestimate®
$117/sqft
$2,021 Estimated rent
Home value
$346,200
$329,000 - $364,000
$2,021/mo
Zestimate® history
Loading...
Owner options
Explore your selling options
What's special
Desirable Cobblestone Springs home located on the Pond with a Basement in the North Side of the Subdivision where the Designer Series Homes are located! This IS the Home you have been searching for! This home greets visitors with Pillars & Covered Front Porch as you walk up to this stunning Mini Mansion! You will notice Lots of Windows, Beautiful Brick Accents & a Perfectly Maintained Landscape. As you walk in, you will exclaim over the HIGH Ceilings that take in the FULL VIEW of the Gorgeous Pond behind this home! The Backyard will impress w/Expansive Deck overlooking Pond & Scenic Views of the neighborhood Park! Great Room is Ultra Large w/Corner Fireplace that adds character to this Artfully Crafted Space. Formal Dining Room embraces Views of Pond & has High Ceilings w/Dramatic Flair! You may not even notice the large Office w/Stacked Windows that takes in the Lovely Neighborhood Views! Kitchen w/Newer Luxury Vinyl flooring, Center Island & Pantry. Breakfast Space for Intimate Dining! Luxurious Primary Bedroom Suite w/ Xlarge Closet and Garden Tub! Basement is a Movie Room experience with Projector included! *PRICED TO SELL* Hurry!
Zillow last checked: 8 hours ago
Listing updated: October 02, 2025 at 07:06am
Listing Provided by:
Marian McCanless 317-414-6532,
F.C. Tucker Company
Bought with:
Debbie McMillan
eXp Realty, LLC
Beth Faubion
eXp Realty, LLC
Source: MIBOR as distributed by MLS GRID,MLS#: 22039545
Facts & features
Interior
Bedrooms & bathrooms
- Bedrooms: 3
- Bathrooms: 2
- Full bathrooms: 2
- Main level bathrooms: 2
- Main level bedrooms: 3
Primary bedroom
- Level: Main
- Area: 238 Square Feet
- Dimensions: 17x14
Bedroom 2
- Level: Main
- Area: 156 Square Feet
- Dimensions: 13x12
Bedroom 3
- Level: Main
- Area: 144 Square Feet
- Dimensions: 12x12
Breakfast room
- Features: Luxury Vinyl Plank
- Level: Main
- Area: 81 Square Feet
- Dimensions: 9x9
Dining room
- Level: Main
- Area: 144 Square Feet
- Dimensions: 12x12
Kitchen
- Features: Luxury Vinyl Plank
- Level: Main
- Area: 182 Square Feet
- Dimensions: 14x13
Laundry
- Features: Luxury Vinyl Plank
- Level: Main
- Area: 80 Square Feet
- Dimensions: 10x8
Living room
- Level: Main
- Area: 600 Square Feet
- Dimensions: 30x20
Office
- Level: Main
- Area: 182 Square Feet
- Dimensions: 14x13
Play room
- Features: Other
- Level: Basement
- Area: 770 Square Feet
- Dimensions: 35x22
Heating
- Electric, Forced Air, Geothermal
Cooling
- Central Air
Appliances
- Included: Dishwasher, Dryer, Disposal, MicroHood, Electric Oven, Refrigerator, Washer, Water Softener Owned
- Laundry: Main Level
Features
- Attic Access, Double Vanity, High Ceilings, Vaulted Ceiling(s), Entrance Foyer, Eat-in Kitchen, Pantry, Walk-In Closet(s)
- Basement: Ceiling - 9+ feet
- Attic: Access Only
- Number of fireplaces: 1
- Fireplace features: Gas Log, Gas Starter
Interior area
- Total structure area: 2,949
- Total interior livable area: 2,949 sqft
- Finished area below ground: 820
Property
Parking
- Total spaces: 2
- Parking features: Attached
- Attached garage spaces: 2
Accessibility
- Accessibility features: Hallway - 36 Inch Wide
Features
- Levels: One
- Stories: 1
- Patio & porch: Covered, Deck
- Has view: Yes
- View description: Park/Greenbelt, Pond
- Water view: Pond
- Waterfront features: Lake Front, Pond
Lot
- Size: 8,276 sqft
- Features: Curbs, Sidewalks, Street Lights
Details
- Parcel number: 321002425014000031
- Horse amenities: None
Construction
Type & style
- Home type: SingleFamily
- Architectural style: Ranch,Traditional
- Property subtype: Residential, Single Family Residence
Materials
- Brick, Vinyl Siding
- Foundation: Concrete Perimeter
Condition
- New construction: No
- Year built: 1996
Utilities & green energy
- Electric: 200+ Amp Service
- Water: Public
- Utilities for property: Electricity Connected
Community & neighborhood
Location
- Region: Avon
- Subdivision: Cobblestone Springs
HOA & financial
HOA
- Has HOA: Yes
- HOA fee: $450 annually
Price history
| Date | Event | Price |
|---|---|---|
| 9/29/2025 | Sold | $344,927-1.4%$117/sqft |
Source: | ||
| 8/21/2025 | Pending sale | $350,000$119/sqft |
Source: | ||
| 7/22/2025 | Price change | $350,000-4.1%$119/sqft |
Source: | ||
| 5/20/2025 | Listed for sale | $365,000+57.3%$124/sqft |
Source: | ||
| 6/10/2019 | Sold | $232,000-2.9%$79/sqft |
Source: | ||
Public tax history
| Year | Property taxes | Tax assessment |
|---|---|---|
| 2024 | $3,158 +4% | $303,400 +7.6% |
| 2023 | $3,036 +15.7% | $282,100 +5% |
| 2022 | $2,624 +6.9% | $268,700 +15.8% |
Find assessor info on the county website
Neighborhood: 46123
Nearby schools
GreatSchools rating
- 5/10Avon Intermediate School EastGrades: 5-6Distance: 1.1 mi
- 10/10Avon Middle School NorthGrades: 7-8Distance: 1.6 mi
- 10/10Avon High SchoolGrades: 9-12Distance: 2 mi
Schools provided by the listing agent
- High: Avon High School
Source: MIBOR as distributed by MLS GRID. This data may not be complete. We recommend contacting the local school district to confirm school assignments for this home.
Get a cash offer in 3 minutes
Find out how much your home could sell for in as little as 3 minutes with a no-obligation cash offer.
Estimated market value
$346,200
Get a cash offer in 3 minutes
Find out how much your home could sell for in as little as 3 minutes with a no-obligation cash offer.
Estimated market value
$346,200

