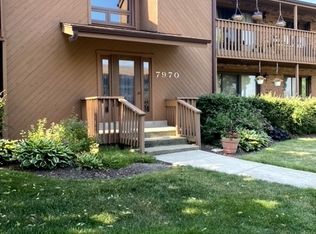Closed
$317,500
7970 Garfield Ave APT 202, Burr Ridge, IL 60527
3beds
1,850sqft
Condominium, Single Family Residence
Built in ----
-- sqft lot
$324,600 Zestimate®
$172/sqft
$3,232 Estimated rent
Home value
$324,600
$295,000 - $354,000
$3,232/mo
Zestimate® history
Loading...
Owner options
Explore your selling options
What's special
Ideal Location With Courtyard Views On This Rare Find On A HUGE 3 Bedroom 3 Bathroom PLUS Loft & 2+ Car Attached Heated Garage Condo Awaits-STUNNING Volume Beamed Ceiling Greet You As You Enter The Spacious Sun Filled Living Room Which Also Boasts Cozy Fireplace-Formal Dining Area Perfect For Entertaining-Eat In Kitchen Features Stainless Steel Appliances & Granite Countertops-Enjoy A Glass Of Wine Or Cup Of Coffee On Your Large Balcony Which Overlooks Courtyard-All THREE Bedrooms Are Generous In Room Size W/Primary Bedroom Having Walk In Closet & Private Bathroom-There Is A Bedroom On 2nd Floor & Full Private Bath, 2nd Floor Has The Expanded Loft Which Offers Abundance Of Additional Living Space & Has Cathedral Ceiling, 2nd Floor Layout Perfect For Privacy-RARE Opportunity To Own This Large Unit With Excellent Location Just Minutes From I-55 & I-294....Condo Also Has In Unit Utility/Laundry Room-Newer Garage Opener....You Will Be Impressed By This Big Condo
Zillow last checked: 8 hours ago
Listing updated: April 22, 2025 at 12:20pm
Listing courtesy of:
Fred Hoff, CSC 708-308-4448,
Hoff, Realtors
Bought with:
Kimberly Katsenes
@properties Christie's International Real Estate
Source: MRED as distributed by MLS GRID,MLS#: 12310281
Facts & features
Interior
Bedrooms & bathrooms
- Bedrooms: 3
- Bathrooms: 3
- Full bathrooms: 3
Primary bedroom
- Features: Window Treatments (All), Bathroom (Full)
- Level: Main
- Area: 210 Square Feet
- Dimensions: 15X14
Bedroom 2
- Level: Main
- Area: 132 Square Feet
- Dimensions: 12X11
Bedroom 3
- Features: Window Treatments (All)
- Level: Second
- Area: 143 Square Feet
- Dimensions: 13X11
Dining room
- Level: Main
- Area: 110 Square Feet
- Dimensions: 11X10
Kitchen
- Features: Kitchen (Eating Area-Table Space, Granite Counters)
- Level: Main
- Area: 100 Square Feet
- Dimensions: 10X10
Laundry
- Level: Main
- Area: 54 Square Feet
- Dimensions: 9X6
Living room
- Level: Main
- Area: 378 Square Feet
- Dimensions: 21X18
Loft
- Level: Second
- Area: 242 Square Feet
- Dimensions: 22X11
Heating
- Natural Gas, Forced Air
Cooling
- Central Air
Appliances
- Included: Range, Microwave, Dishwasher, Refrigerator, Washer, Dryer
- Laundry: Washer Hookup, In Unit
Features
- Cathedral Ceiling(s), Storage
- Basement: None
- Number of fireplaces: 1
- Fireplace features: Gas Log, Gas Starter, Living Room
Interior area
- Total structure area: 0
- Total interior livable area: 1,850 sqft
Property
Parking
- Total spaces: 2
- Parking features: Garage Door Opener, On Site, Attached, Garage
- Attached garage spaces: 2
- Has uncovered spaces: Yes
Accessibility
- Accessibility features: No Disability Access
Features
- Exterior features: Balcony
Details
- Parcel number: 0936210008
- Special conditions: None
- Other equipment: Intercom, Ceiling Fan(s)
Construction
Type & style
- Home type: Condo
- Property subtype: Condominium, Single Family Residence
Materials
- Brick, Cedar
Condition
- New construction: No
Details
- Builder model: 3 BED+LOFT
Utilities & green energy
- Sewer: Public Sewer
- Water: Lake Michigan
Community & neighborhood
Location
- Region: Burr Ridge
HOA & financial
HOA
- Has HOA: Yes
- HOA fee: $332 monthly
- Amenities included: Security Door Lock(s)
- Services included: Parking, Insurance, Exterior Maintenance, Lawn Care, Scavenger, Snow Removal
Other
Other facts
- Listing terms: Cash
- Ownership: Condo
Price history
| Date | Event | Price |
|---|---|---|
| 4/22/2025 | Sold | $317,500-3.8%$172/sqft |
Source: | ||
| 3/24/2025 | Contingent | $329,900$178/sqft |
Source: | ||
| 3/12/2025 | Listed for sale | $329,900-2.5%$178/sqft |
Source: | ||
| 2/26/2025 | Listing removed | $338,500$183/sqft |
Source: | ||
| 1/2/2025 | Listed for sale | $338,500$183/sqft |
Source: | ||
Public tax history
| Year | Property taxes | Tax assessment |
|---|---|---|
| 2023 | $3,874 +2.4% | $83,550 +3.1% |
| 2022 | $3,783 +4% | $81,040 +1.1% |
| 2021 | $3,637 +1.5% | $80,120 +2% |
Find assessor info on the county website
Neighborhood: 60527
Nearby schools
GreatSchools rating
- 9/10Gower Middle SchoolGrades: 5-8Distance: 0.4 mi
- 8/10Hinsdale South High SchoolGrades: 9-12Distance: 1.6 mi
- 8/10Gower West Elementary SchoolGrades: PK-4Distance: 1.6 mi
Schools provided by the listing agent
- Elementary: Gower West Elementary School
- Middle: Gower Middle School
- High: Hinsdale South High School
- District: 62
Source: MRED as distributed by MLS GRID. This data may not be complete. We recommend contacting the local school district to confirm school assignments for this home.

Get pre-qualified for a loan
At Zillow Home Loans, we can pre-qualify you in as little as 5 minutes with no impact to your credit score.An equal housing lender. NMLS #10287.
Sell for more on Zillow
Get a free Zillow Showcase℠ listing and you could sell for .
$324,600
2% more+ $6,492
With Zillow Showcase(estimated)
$331,092