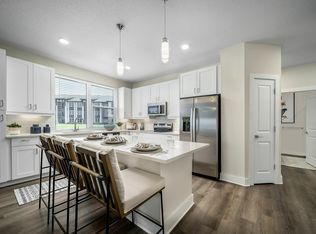Welcome to this 2024 GARAGE Home. Manufactured by Skyline and Outfitted with the Saint Augustine II floor plan, this home will check off all the boxes on your must-haves list! Nestled in the highly sought-after Age-qualified Colony Cove community, this home offers the perfect blend of modern luxury and tranquility. Designed with a true open-concept layout, the spacious living area flows effortlessly into a stunning kitchen with an oversized island, complete with energy-efficient appliances and stylish finishes, making it this home an entertainer's dream. A charming FRONT AND REAR PORCH invites you to relax and take in the tranquil surroundings while breathtaking conservation views create a picturesque backdrop. The primary suite does not disappoint! The primary suite easily accommodates a king-sized bed and oversized furniture, while not taking any space away from the other primary bedroom must haves- A luxurious ensuite bath and a HUGE walk-in closet. Two additional bedrooms offer versatility for guests, a home office, or creative space. Thoughtfully designed for convenience and efficiency, this home also features a TWO CAR GARAGE, washer/dryer hookups, and energy-efficient windows to enhance both comfort and savings. With brand-new home warranty coverage included, this home is a rare opportunity to enjoy maintenance-free living in an exceptional location. Call the Colony Cove Sales Team today to make it yours.
Home for rent
$1,995/mo
7973 Yukon Trl #174, Ellenton, FL 34222
3beds
1,682sqft
Price may not include required fees and charges.
Manufactured
Available now
-- Pets
-- A/C
-- Laundry
-- Parking
-- Heating
What's special
- 9 days
- on Zillow |
- -- |
- -- |
Travel times
Looking to buy when your lease ends?
See how you can grow your down payment with up to a 6% match & 4.15% APY.
Facts & features
Interior
Bedrooms & bathrooms
- Bedrooms: 3
- Bathrooms: 2
- Full bathrooms: 2
Rooms
- Room types: Walk In Closet
Appliances
- Included: Disposal
Features
- Walk In Closet, Walk-In Closet(s)
Interior area
- Total interior livable area: 1,682 sqft
Video & virtual tour
Property
Parking
- Details: Contact manager
Features
- Exterior features: Walk In Closet
Construction
Type & style
- Home type: MobileManufactured
- Property subtype: Manufactured
Condition
- Year built: 2024
Community & HOA
Location
- Region: Ellenton
Financial & listing details
- Lease term: Contact For Details
Price history
| Date | Event | Price |
|---|---|---|
| 8/16/2025 | Listing removed | $229,900$137/sqft |
Source: My State MLS #11438488 | ||
| 8/8/2025 | Listed for rent | $1,995$1/sqft |
Source: My State MLS #11551121 | ||
| 8/7/2025 | Price change | $229,900-2.2%$137/sqft |
Source: My State MLS #11438488 | ||
| 5/14/2025 | Price change | $235,000-4.1%$140/sqft |
Source: My State MLS #11438488 | ||
| 2/23/2025 | Listed for sale | $245,000$146/sqft |
Source: My State MLS #11438488 | ||
![[object Object]](https://photos.zillowstatic.com/fp/813abd51bb805d928a66ebfdbca370d2-p_i.jpg)
