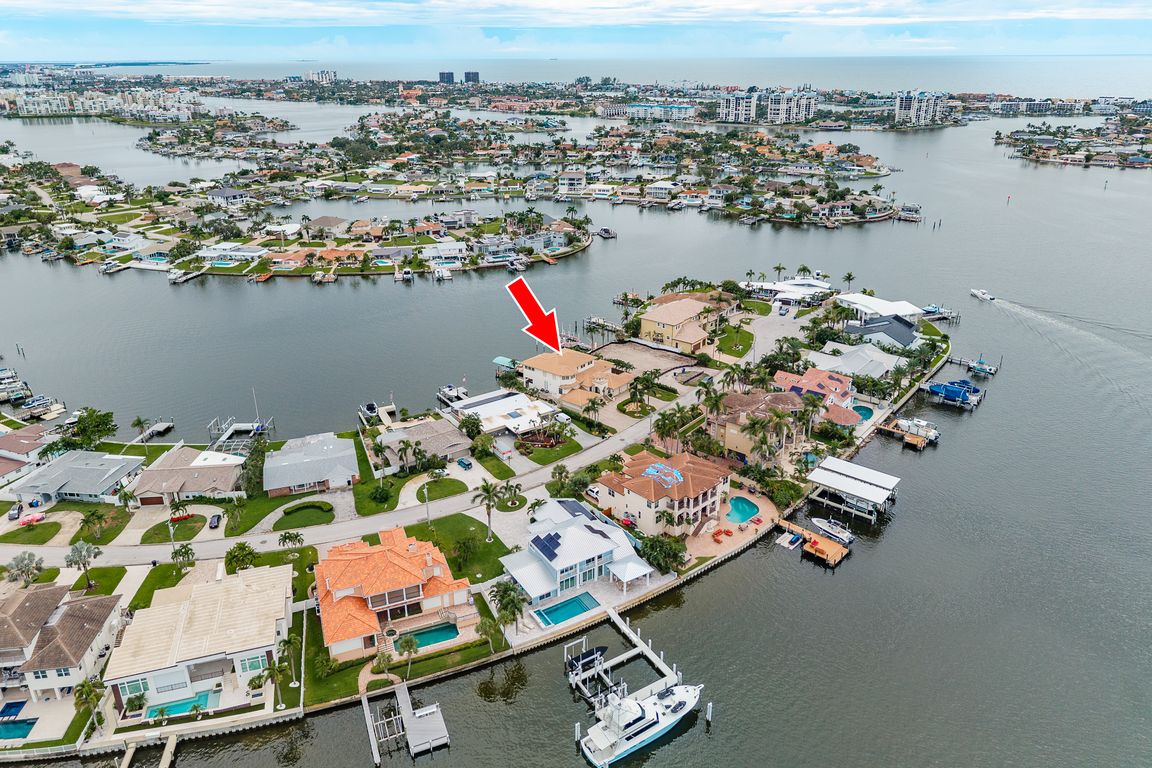
For sale
$3,900,000
3beds
3,673sqft
7974 9th Ave S, Saint Petersburg, FL 33707
3beds
3,673sqft
Single family residence
Built in 2019
0.29 Acres
4 Attached garage spaces
$1,062 price/sqft
What's special
Heated saltwater poolBespoke railingsQuartzite countertopsSweeping staircaseCustom monarch iron doorsWaterfront terraceSpa-inspired bath
Welcome to an extraordinary waterfront lifestyle in the exclusive Yacht Club Estates, where every detail is designed to inspire both comfort and prestige. This 3-bedroom, 3-bath, 3,600+ sq. ft. residence sits on a rare cul-de-sac lot with 100 feet of prime WATERFRONT, a custom dock with 32’ lift, water, electric and ...
- 7 days
- on Zillow |
- 1,504 |
- 44 |
Source: Stellar MLS,MLS#: TB8421403 Originating MLS: Suncoast Tampa
Originating MLS: Suncoast Tampa
Travel times
Living Room
Kitchen
Primary Bedroom
Zillow last checked: 7 hours ago
Listing updated: September 03, 2025 at 06:41pm
Listing Provided by:
Jeffrey Borham, PA 866-308-7109,
EXP REALTY LLC 866-308-7109,
Daniel Grieb 407-629-4420,
KELLER WILLIAMS REALTY AT THE PARKS
Source: Stellar MLS,MLS#: TB8421403 Originating MLS: Suncoast Tampa
Originating MLS: Suncoast Tampa

Facts & features
Interior
Bedrooms & bathrooms
- Bedrooms: 3
- Bathrooms: 3
- Full bathrooms: 3
Rooms
- Room types: Den/Library/Office, Great Room
Primary bedroom
- Features: Dual Closets
- Level: Second
Kitchen
- Level: First
Living room
- Level: First
Heating
- Central
Cooling
- Central Air
Appliances
- Included: Dishwasher, Disposal, Gas Water Heater, Ice Maker, Microwave, Range, Range Hood, Refrigerator, Wine Refrigerator
- Laundry: Inside, Laundry Room
Features
- Built-in Features, Cathedral Ceiling(s), Ceiling Fan(s), Crown Molding, Eating Space In Kitchen, High Ceilings, Kitchen/Family Room Combo, Open Floorplan, Primary Bedroom Main Floor, PrimaryBedroom Upstairs, Stone Counters, Thermostat, Walk-In Closet(s)
- Flooring: Engineered Hardwood, Marble, Tile, Hardwood
- Doors: French Doors, Outdoor Shower
- Windows: Rods, Window Treatments, Hurricane Shutters/Windows
- Has fireplace: No
Interior area
- Total structure area: 5,748
- Total interior livable area: 3,673 sqft
Video & virtual tour
Property
Parking
- Total spaces: 4
- Parking features: Circular Driveway, Driveway, Garage Door Opener, Oversized, Split Garage
- Attached garage spaces: 4
- Has uncovered spaces: Yes
Features
- Levels: Two
- Stories: 2
- Patio & porch: Covered, Deck, Patio, Rear Porch
- Exterior features: Balcony, Irrigation System, Lighting, Outdoor Shower, Private Mailbox, Rain Gutters, Storage
- Has private pool: Yes
- Pool features: In Ground, Salt Water
- Fencing: Fenced,Vinyl
- Has view: Yes
- View description: Pool, Water, Gulf/Ocean to Bay, Intracoastal Waterway
- Has water view: Yes
- Water view: Water,Gulf/Ocean to Bay,Intracoastal Waterway
- Waterfront features: Intracoastal Waterway, Gulf/Ocean to Bay Access, Intracoastal Waterway Access, Lift - Covered, Seawall
- Body of water: BOCA CIEGA BAY
Lot
- Size: 0.29 Acres
- Features: Cul-De-Sac, Landscaped
Details
- Additional structures: Shed(s)
- Parcel number: 253115840960010400
- Special conditions: None
Construction
Type & style
- Home type: SingleFamily
- Architectural style: Mediterranean
- Property subtype: Single Family Residence
Materials
- Block, Stucco
- Foundation: Slab
- Roof: Tile
Condition
- Completed
- New construction: No
- Year built: 2019
Utilities & green energy
- Sewer: Public Sewer
- Water: Public
- Utilities for property: Cable Connected, Electricity Connected, Water Connected
Community & HOA
Community
- Subdivision: SOUTH CSWY ISLE YACHT CLUB ADD
HOA
- Has HOA: No
- Pet fee: $0 monthly
Location
- Region: Saint Petersburg
Financial & listing details
- Price per square foot: $1,062/sqft
- Tax assessed value: $2,702,439
- Annual tax amount: $21,491
- Date on market: 8/28/2025
- Listing terms: Cash,Conventional
- Ownership: Fee Simple
- Total actual rent: 0
- Electric utility on property: Yes
- Road surface type: Paved