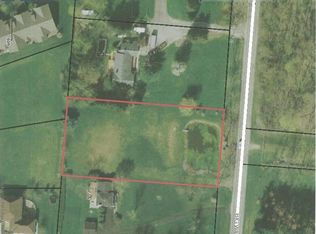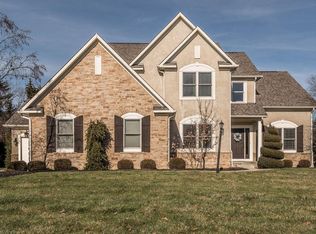Sold for $355,000
$355,000
7974 Big Walnut Rd, Westerville, OH 43082
3beds
2,548sqft
Single Family Residence
Built in 1967
1.04 Acres Lot
$358,900 Zestimate®
$139/sqft
$3,428 Estimated rent
Home value
$358,900
$327,000 - $391,000
$3,428/mo
Zestimate® history
Loading...
Owner options
Explore your selling options
What's special
Step into this charming home with an open and airy floor plan & abundant natural light .This multilevel floor plan boasts a brick exterior and is situated on 1.04 acres, 20X20 detached garage. Please view the list of improvements. This home is perfect for someone that is ready to complete the finishes and updates! Entry foyer with coat closet, leading to an open living and dining rooms, ideal for gatherings and entertaining. The kitchen features new cabinetry, newer appliances, hardwood floors and direct access to the deck, which opens to a spacious patio—a seamless flow for indoor-outdoor living.The inviting family room centers around a stone wood burning fireplace with hearth, flanked by built-ins, creating a warm and welcoming space. New windows throughout the home. Upstairs, you'll find all bedrooms, including a generously sized primary suite with a new remodeled private bath and closet, along with additional bedrooms offering plenty of space for family or guests. Outside, enjoy summer evenings on the patio in the private backyard, complete with mature landscaping, and room for children or pets to play.Located with easy access to highways, shopping, parks, and schools, this home offers the ideal combination of charm, comfort, and convenience for today's lifestyle. With your continued updates this home could make the perfect ''forever home''.
Zillow last checked: 8 hours ago
Listing updated: September 18, 2025 at 06:20am
Listed by:
Sandy L Raines 614-924-9000,
The Raines Group, Inc.,
Elia C Hughes 614-402-1126,
The Raines Group, Inc.
Bought with:
Lisa J Halpert, 2018003033
Home Central Realty
Source: Columbus and Central Ohio Regional MLS ,MLS#: 225028566
Facts & features
Interior
Bedrooms & bathrooms
- Bedrooms: 3
- Bathrooms: 3
- Full bathrooms: 2
- 1/2 bathrooms: 1
Heating
- Electric, Heat Pump
Cooling
- Central Air
Features
- Flooring: Wood, Carpet, Ceramic/Porcelain
- Windows: Insulated Windows
- Basement: Crawl Space,Partial
- Number of fireplaces: 1
- Fireplace features: Wood Burning, One
- Common walls with other units/homes: No Common Walls
Interior area
- Total structure area: 1,956
- Total interior livable area: 2,548 sqft
Property
Parking
- Total spaces: 2
- Parking features: Garage Door Opener, Detached
- Garage spaces: 2
Features
- Levels: Multi/Split
Lot
- Size: 1.04 Acres
Details
- Parcel number: 31713002013000
- Special conditions: Standard
Construction
Type & style
- Home type: SingleFamily
- Property subtype: Single Family Residence
Materials
- Foundation: Block
Condition
- New construction: No
- Year built: 1967
Utilities & green energy
- Sewer: Public Sewer
- Water: Public
Community & neighborhood
Location
- Region: Westerville
- Subdivision: Rural
Other
Other facts
- Listing terms: VA Loan,Conventional
Price history
| Date | Event | Price |
|---|---|---|
| 9/17/2025 | Sold | $355,000-5.3%$139/sqft |
Source: | ||
| 8/22/2025 | Contingent | $375,000$147/sqft |
Source: | ||
| 8/7/2025 | Price change | $375,000-6.2%$147/sqft |
Source: | ||
| 7/31/2025 | Listed for sale | $399,900+27%$157/sqft |
Source: | ||
| 1/18/2022 | Sold | $315,000+5%$124/sqft |
Source: | ||
Public tax history
| Year | Property taxes | Tax assessment |
|---|---|---|
| 2024 | $4,562 +1.4% | $100,070 |
| 2023 | $4,499 +7.1% | $100,070 +25% |
| 2022 | $4,199 -0.5% | $80,050 |
Find assessor info on the county website
Neighborhood: 43082
Nearby schools
GreatSchools rating
- 7/10Alcott Elementary SchoolGrades: K-5Distance: 1.5 mi
- 7/10Genoa Middle SchoolGrades: 6-8Distance: 1.1 mi
- 6/10Westerville Central High SchoolGrades: 9-12Distance: 1.7 mi
Get a cash offer in 3 minutes
Find out how much your home could sell for in as little as 3 minutes with a no-obligation cash offer.
Estimated market value
$358,900

