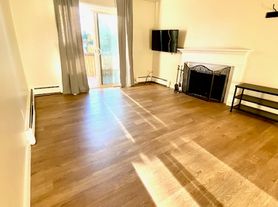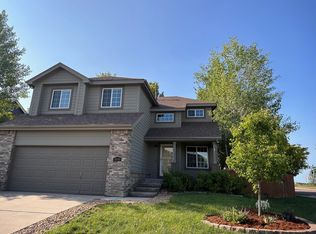Beautifully Renovated 4-Bedroom Home in the Heart of Niwot, CO
Welcome to your new home in charming Niwot, Colorado perfectly located between Boulder and Longmont (10 minutes each) and just 5 minutes from Niwot Elementary and Niwot High School. Stroll to local eateries, breweries, and scenic trails, all while enjoying the peace and privacy of this quiet neighborhood.
Home Highlights
. 4 Bedrooms / 3 Bathrooms Spacious layout with two master suites, ideal for families, roommates, or guests.
Dual Living Areas Open-concept main level with a bright living room and dining area, plus a cozy lower-level family room . perfect for movie or game nights.
. Fully Renovated Kitchen Modern design with wood floors, stainless appliances, and an open flow to the dining and living areas great for entertaining.
. Laundry & Storage Convenient lower-level laundry room and attached garage for all your gear.
Outdoor Living
. Expansive 0.57-Acre Lot Beautifully landscaped and fully fenced backyard, ideal for kids and pets.
. Private Deck & Patio Step right from the kitchen into a tranquil outdoor space with fire pit and dining area under shady mature trees.
. Garden Area Fenced garden available if you'd like to grow your own produce or flowers.
. Ample Parking Plenty of driveway and off-street parking on the property.
Garage, for all your Colorado gear
Why You'll Love It
Natural light pours through large windows, creating a bright, welcoming atmosphere throughout. Enjoy the best of both worlds small-town charm and big-city access. Whether you're walking to Niwot Market for coffee, grabbing a beer at Bootstrap Brewing, or biking to nearby trails, this home offers comfort, convenience, and community.
Lease length negotiable, please inquire
Tenant is responsible for all utilities. Owner is responsible for lawn mowing in summer months.
House for rent
Accepts Zillow applications
$4,500/mo
7974 Centrebridge Dr, Longmont, CO 80503
4beds
2,625sqft
Price may not include required fees and charges.
Single family residence
Available Mon Dec 1 2025
Dogs OK
Central air
In unit laundry
Attached garage parking
Forced air
What's special
Fully fenced backyardModern designPrivate deck and patioAmple parkingFire pitGarden areaOpen-concept main level
- 14 days |
- -- |
- -- |
Travel times
Facts & features
Interior
Bedrooms & bathrooms
- Bedrooms: 4
- Bathrooms: 3
- Full bathrooms: 3
Heating
- Forced Air
Cooling
- Central Air
Appliances
- Included: Dishwasher, Dryer, Freezer, Microwave, Oven, Refrigerator, Washer
- Laundry: In Unit
Features
- Flooring: Carpet, Hardwood, Tile
Interior area
- Total interior livable area: 2,625 sqft
Property
Parking
- Parking features: Attached
- Has attached garage: Yes
- Details: Contact manager
Features
- Exterior features: Bicycle storage, Garden, Heating system: Forced Air, No Utilities included in rent, On demand hot water
Details
- Parcel number: 131531210014
Construction
Type & style
- Home type: SingleFamily
- Property subtype: Single Family Residence
Community & HOA
Location
- Region: Longmont
Financial & listing details
- Lease term: 6 Month
Price history
| Date | Event | Price |
|---|---|---|
| 10/27/2025 | Price change | $4,500-5.3%$2/sqft |
Source: Zillow Rentals | ||
| 10/23/2025 | Listed for rent | $4,750+5.6%$2/sqft |
Source: Zillow Rentals | ||
| 11/6/2024 | Listing removed | $4,500$2/sqft |
Source: Zillow Rentals | ||
| 10/2/2024 | Listed for rent | $4,500$2/sqft |
Source: Zillow Rentals | ||
| 6/28/2010 | Sold | $452,000-3.6%$172/sqft |
Source: Public Record | ||

