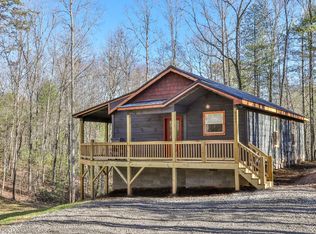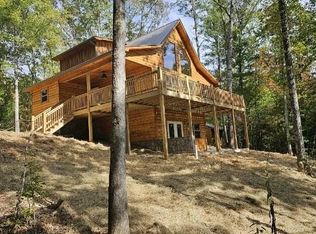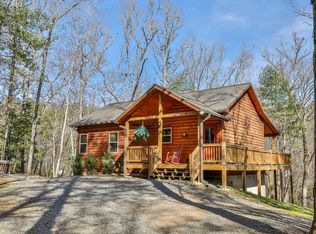New Construction! This cabin will be completed by July 31st. The pictures are actual pictures of the subject cabin. It is a 2 bedrm/2bath/1 half bath. Hardwood floors on the main floor w/tile bathroom & shower. Double doors from living room & master bedrm walking out to a 10' covered porch looking at a beautiful forest w/a branch below. Basement offers a family room, another bdrm & bath w/laundry room. Basement floors will be waterproof luxury vinyl. Countertop will be granite or quartz in kitchen. There is a separate driveway to the basement & main floor of Cabin. Cabin will be all wood on main floor w/sheetrock walls in the basement. Your Cabin Awaits!
This property is off market, which means it's not currently listed for sale or rent on Zillow. This may be different from what's available on other websites or public sources.



