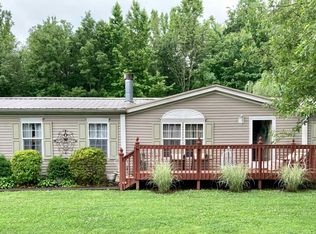Closed
$177,800
7975 E Railroad St, Evanston, IN 47531
3beds
1,504sqft
Single Family Residence
Built in 1890
1.96 Acres Lot
$208,000 Zestimate®
$--/sqft
$1,243 Estimated rent
Home value
$208,000
$193,000 - $225,000
$1,243/mo
Zestimate® history
Loading...
Owner options
Explore your selling options
What's special
Country living in a home built in 1890 that has been totally updated. All on 1.96 acres! The home features a large living room, large open kitchen, bedroom and full bath with laundry on the first floor. The second floor is accessed by a charming circular stairway. Here you will find an owner's suite with a private bath and large walk in closet and an additional bedroom. Adding to the country charm is a large covered front porch and swing. The 12 x 12 screened porch off the kitchen was added in 2021. Also outside is a newly built (2021) garage with electricity that is currently used as a workshop. The home is only 4 minutes from Holiday World in Santa Claus! Recent updates per seller and the previous seller: 2022 garbage disposal, new duct work in crawl, new sewer lines in crawl to sewer hook up, 2021 dishwasher, kitchen LED lights, garage, entertainment shelves and bookcase in living room, drop zone, screen porch, 2019 flooring, 2016 windows, counter-tops, stove, front porch, and vinyl siding. Per owner LP runs $65/mo, electric $150/mo and water/sewer $100/mo.
Zillow last checked: 8 hours ago
Listing updated: August 28, 2023 at 06:57am
Listed by:
Rick Mileham Office:812-473-4663,
ERA FIRST ADVANTAGE REALTY, INC
Bought with:
David H Woods, RB14016762
ERA FIRST ADVANTAGE REALTY, INC
Source: IRMLS,MLS#: 202302867
Facts & features
Interior
Bedrooms & bathrooms
- Bedrooms: 3
- Bathrooms: 2
- Full bathrooms: 2
- Main level bedrooms: 1
Bedroom 1
- Level: Upper
Bedroom 2
- Level: Main
Kitchen
- Level: Main
- Area: 225
- Dimensions: 25 x 9
Living room
- Level: Main
- Area: 247
- Dimensions: 19 x 13
Heating
- Propane
Cooling
- Central Air, Window Unit(s)
Appliances
- Included: Disposal, Dishwasher, Microwave, Refrigerator, Washer, Dryer-Electric, Electric Range
- Laundry: Electric Dryer Hookup, Main Level, Washer Hookup
Features
- Ceiling Fan(s)
- Flooring: Hardwood, Carpet, Laminate, Ceramic Tile
- Basement: Crawl Space
- Has fireplace: No
- Fireplace features: None
Interior area
- Total structure area: 1,504
- Total interior livable area: 1,504 sqft
- Finished area above ground: 1,504
- Finished area below ground: 0
Property
Parking
- Total spaces: 1
- Parking features: Detached
- Garage spaces: 1
Features
- Levels: One and One Half
- Stories: 1
- Patio & porch: Deck, Porch Covered, Screened
- Exterior features: Play/Swing Set
- Fencing: Woven Wire
Lot
- Size: 1.96 Acres
- Features: Irregular Lot, 0-2.9999, Rural, Landscaped
Details
- Additional structures: Shed
- Parcel number: 740524104019.000004
Construction
Type & style
- Home type: SingleFamily
- Property subtype: Single Family Residence
Materials
- Vinyl Siding
- Roof: Metal
Condition
- New construction: No
- Year built: 1890
Utilities & green energy
- Sewer: City
- Water: City
Community & neighborhood
Location
- Region: Evanston
- Subdivision: None
Other
Other facts
- Listing terms: Cash,Conventional,FHA,VA Loan
Price history
| Date | Event | Price |
|---|---|---|
| 8/25/2023 | Sold | $177,800+2.8% |
Source: | ||
| 8/17/2023 | Pending sale | $172,900 |
Source: | ||
| 8/17/2023 | Listed for sale | $172,900 |
Source: | ||
| 7/17/2023 | Pending sale | $172,900 |
Source: | ||
| 6/21/2023 | Price change | $172,900-2.3% |
Source: | ||
Public tax history
| Year | Property taxes | Tax assessment |
|---|---|---|
| 2024 | $787 +75% | $128,000 -0.3% |
| 2023 | $450 +24.8% | $128,400 +20.1% |
| 2022 | $360 +95.4% | $106,900 +15.9% |
Find assessor info on the county website
Neighborhood: 47531
Nearby schools
GreatSchools rating
- 8/10Lincoln Trail Elementary SchoolGrades: PK-6Distance: 1.2 mi
- 8/10Heritage Hills Middle SchoolGrades: 7-8Distance: 5.7 mi
- 10/10Heritage Hills High SchoolGrades: 9-12Distance: 5.7 mi
Schools provided by the listing agent
- Elementary: Lincoln Trail
- Middle: Heritage Hills
- High: Heritage Hills
- District: North Spencer County School Corp.
Source: IRMLS. This data may not be complete. We recommend contacting the local school district to confirm school assignments for this home.

Get pre-qualified for a loan
At Zillow Home Loans, we can pre-qualify you in as little as 5 minutes with no impact to your credit score.An equal housing lender. NMLS #10287.
