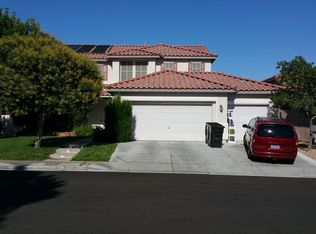Welcome to this beautiful 4-bedroom, 2.5-bathroom home located in the highly desirable Providence community! This spacious home features a bright front living room with a ceiling fan and stylish tile flooring, perfect for relaxing or entertaining. The kitchen is a chef's dream with granite countertops, custom cabinetry, stainless steel appliances, a pantry, breakfast bar, and cozy nook. Upstairs, you'll find all four bedrooms and a convenient laundry room. The large primary suite boasts wood laminate flooring, a ceiling fan, walk-in closet, and a private en-suite bath with dual sinks and a modern shower. All upstairs bedrooms feature wood laminate flooring no carpet! The second bedroom also includes a walk-in closet. Enjoy a private, low-maintenance backyard with a spacious patio, ideal for outdoor dining or relaxing evenings. This home has been well cared for and is move-in ready. Don't miss your chance to live in this wonderful community schedule your tour today!
The data relating to real estate for sale on this web site comes in part from the INTERNET DATA EXCHANGE Program of the Greater Las Vegas Association of REALTORS MLS. Real estate listings held by brokerage firms other than this site owner are marked with the IDX logo.
Information is deemed reliable but not guaranteed.
Copyright 2022 of the Greater Las Vegas Association of REALTORS MLS. All rights reserved.
House for rent
$2,295/mo
7975 Jaspence St, Las Vegas, NV 89166
4beds
1,858sqft
Price may not include required fees and charges.
Singlefamily
Available now
Cats, dogs OK
Central air, electric, ceiling fan
In unit laundry
2 Attached garage spaces parking
-- Heating
What's special
Stylish tile flooringModern showerLow-maintenance backyardDual sinksSpacious patioStainless steel appliancesBreakfast bar
- 30 days
- on Zillow |
- -- |
- -- |
Travel times
Looking to buy when your lease ends?
See how you can grow your down payment with up to a 6% match & 4.15% APY.
Facts & features
Interior
Bedrooms & bathrooms
- Bedrooms: 4
- Bathrooms: 3
- Full bathrooms: 2
- 1/2 bathrooms: 1
Cooling
- Central Air, Electric, Ceiling Fan
Appliances
- Included: Dishwasher, Disposal, Dryer, Microwave, Range, Refrigerator, Washer
- Laundry: In Unit
Features
- Ceiling Fan(s), Walk In Closet, Window Treatments
- Flooring: Laminate, Tile
Interior area
- Total interior livable area: 1,858 sqft
Property
Parking
- Total spaces: 2
- Parking features: Attached, Garage, Private, Covered
- Has attached garage: Yes
- Details: Contact manager
Features
- Stories: 2
- Exterior features: Architecture Style: Two Story, Attached, Ceiling Fan(s), Floor Covering: Ceramic, Flooring: Ceramic, Flooring: Laminate, Garage, Gated, Park, Private, Walk In Closet, Water Purifier, Water Softener Owned, Window Treatments
Details
- Parcel number: 12613525045
Construction
Type & style
- Home type: SingleFamily
- Property subtype: SingleFamily
Condition
- Year built: 2019
Community & HOA
Community
- Security: Gated Community
Location
- Region: Las Vegas
Financial & listing details
- Lease term: Contact For Details
Price history
| Date | Event | Price |
|---|---|---|
| 8/6/2025 | Price change | $2,295-2.3%$1/sqft |
Source: LVR #2700516 | ||
| 7/11/2025 | Listed for rent | $2,350+2.4%$1/sqft |
Source: LVR #2700516 | ||
| 8/5/2023 | Listing removed | -- |
Source: Zillow Rentals | ||
| 7/15/2023 | Price change | $2,295-4.4%$1/sqft |
Source: Zillow Rentals | ||
| 6/27/2023 | Listed for rent | $2,400+4.6%$1/sqft |
Source: Zillow Rentals | ||
![[object Object]](https://photos.zillowstatic.com/fp/9bdd6844c5d8c4bfb2e877184568cfe7-p_i.jpg)
