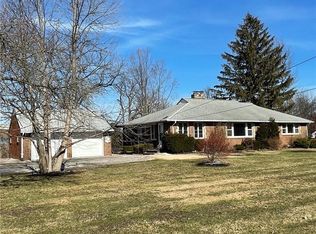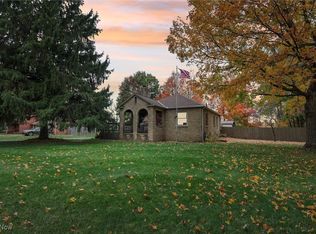Sold for $220,000
$220,000
7977 Johnnycake Ridge Rd, Mentor, OH 44060
3beds
1,470sqft
Single Family Residence
Built in 1934
0.85 Acres Lot
$240,300 Zestimate®
$150/sqft
$2,129 Estimated rent
Home value
$240,300
$228,000 - $252,000
$2,129/mo
Zestimate® history
Loading...
Owner options
Explore your selling options
What's special
Check out this charming 3-bedroom, 2-bath home that has a little bit of everything! Two of the bedrooms have beautiful hardwood floors, and the light-filled, kitchen comes with appliances and a cozy bay window that’s perfect for morning coffee. There’s also a dining room with its own bay window open to the spacious living room, giving the space an open, airy and sunny feel.
There's a hidden pantry as you head downstairs to a huge family room with a wood-burning fireplace—great for relaxing or entertaining. The walk-out basement with vented glass block windows has lots of potential.
Both bathrooms have walk-in showers with the one on the main floor being handicap accessible.
Out front, enjoy the seasons and beautiful landscaping on the 15 x 9 porch.
If garage space is a must, you’ll love the 40 x 30 heated 3+ car garage—plenty of room for cars, one bay door is high for a boat, tools, or hobbies. All of this sits on almost an acre of park-like yard in a fantastic location. It literally has a white picket fence! Don’t miss it, call for your appointment today!
Zillow last checked: 8 hours ago
Listing updated: September 23, 2025 at 11:13am
Listing Provided by:
Cindy Fellows 440-537-6671 cindyfellowsrealtor@gmail.com,
HomeSmart Real Estate Momentum LLC
Bought with:
Brady A Secre, 437537
EXP Realty, LLC.
Source: MLS Now,MLS#: 5117072 Originating MLS: Lake Geauga Area Association of REALTORS
Originating MLS: Lake Geauga Area Association of REALTORS
Facts & features
Interior
Bedrooms & bathrooms
- Bedrooms: 3
- Bathrooms: 2
- Full bathrooms: 2
- Main level bathrooms: 1
- Main level bedrooms: 1
Bedroom
- Description: Flooring: Hardwood
- Features: Window Treatments
- Level: First
- Dimensions: 12 x 11
Bedroom
- Description: Flooring: FSC or SFI Certified Source Hardwood,Hardwood
- Features: Window Treatments
- Level: First
- Dimensions: 12 x 11
Bedroom
- Description: Flooring: Carpet
- Features: Window Treatments
- Level: Second
- Dimensions: 25 x 15
Dining room
- Description: Flooring: Linoleum
- Features: Window Treatments
- Level: First
- Dimensions: 13 x 8
Kitchen
- Description: Flooring: Linoleum
- Features: Window Treatments
- Level: First
- Dimensions: 14 x 10
Living room
- Description: Flooring: Carpet
- Features: Window Treatments
- Level: First
- Dimensions: 18 x 13
Recreation
- Description: Flooring: Carpet
- Features: Fireplace
- Level: Basement
- Dimensions: 25 x 17
Heating
- Gas, Radiator(s)
Cooling
- Ceiling Fan(s)
Appliances
- Included: Dishwasher, Range, Refrigerator
Features
- Ceiling Fan(s), Pantry
- Basement: Partially Finished
- Number of fireplaces: 1
- Fireplace features: Wood Burning
Interior area
- Total structure area: 1,470
- Total interior livable area: 1,470 sqft
- Finished area above ground: 1,230
- Finished area below ground: 240
Property
Parking
- Total spaces: 3
- Parking features: Boat, Concrete, Detached, Garage, Heated Garage, Water Available
- Garage spaces: 3
Features
- Levels: Two
- Stories: 2
- Patio & porch: Front Porch, Patio
Lot
- Size: 0.85 Acres
Details
- Additional parcels included: 16A003A000110
- Parcel number: 16A003A000120
Construction
Type & style
- Home type: SingleFamily
- Architectural style: Cape Cod
- Property subtype: Single Family Residence
Materials
- Vinyl Siding
- Foundation: Block
- Roof: Asphalt
Condition
- Year built: 1934
Details
- Warranty included: Yes
Utilities & green energy
- Sewer: Public Sewer
- Water: Public
Community & neighborhood
Location
- Region: Mentor
Other
Other facts
- Listing terms: Cash,Conventional
Price history
| Date | Event | Price |
|---|---|---|
| 9/23/2025 | Sold | $220,000-12%$150/sqft |
Source: | ||
| 9/12/2025 | Pending sale | $250,000$170/sqft |
Source: | ||
| 7/9/2025 | Contingent | $250,000$170/sqft |
Source: | ||
| 5/7/2025 | Listed for sale | $250,000$170/sqft |
Source: | ||
| 4/30/2025 | Contingent | $250,000$170/sqft |
Source: | ||
Public tax history
| Year | Property taxes | Tax assessment |
|---|---|---|
| 2024 | $2,368 -10.1% | $69,450 +6.8% |
| 2023 | $2,634 -1.3% | $65,040 |
| 2022 | $2,670 +0.2% | $65,040 |
Find assessor info on the county website
Neighborhood: 44060
Nearby schools
GreatSchools rating
- 7/10Ridge Elementary SchoolGrades: PK-5Distance: 0.3 mi
- 7/10Memorial Middle SchoolGrades: 6-8Distance: 2.3 mi
- 8/10Mentor High SchoolGrades: 9-12Distance: 2.7 mi
Schools provided by the listing agent
- District: Mentor EVSD - 4304
Source: MLS Now. This data may not be complete. We recommend contacting the local school district to confirm school assignments for this home.
Get pre-qualified for a loan
At Zillow Home Loans, we can pre-qualify you in as little as 5 minutes with no impact to your credit score.An equal housing lender. NMLS #10287.
Sell for more on Zillow
Get a Zillow Showcase℠ listing at no additional cost and you could sell for .
$240,300
2% more+$4,806
With Zillow Showcase(estimated)$245,106

