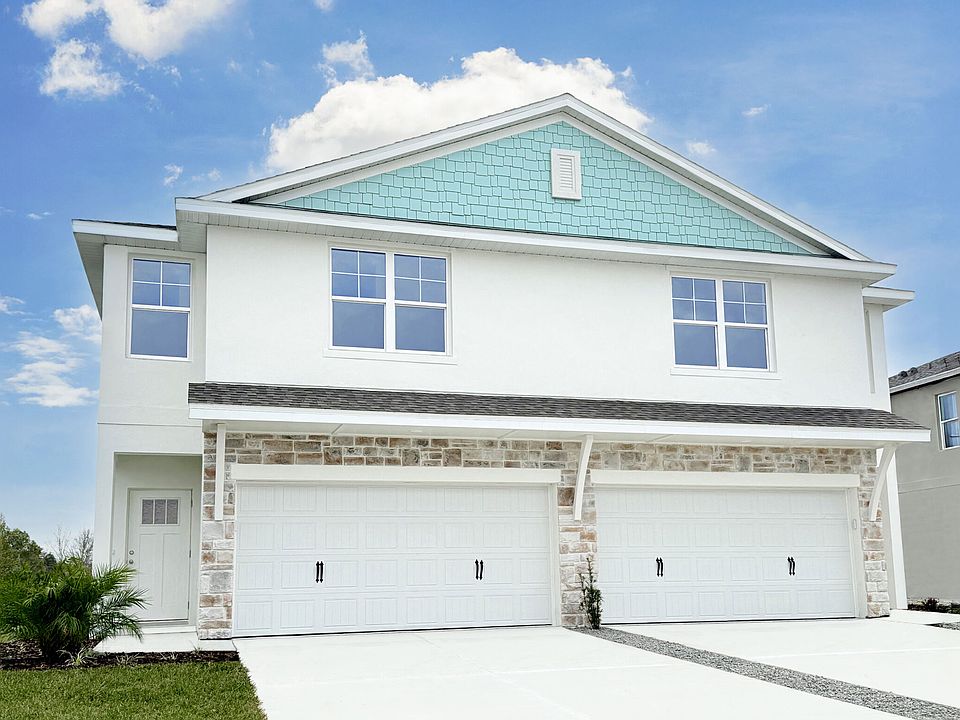Pre-Construction. To be built. Gulfside Floor Plan | 3 Beds | 2 Baths | 2-Car Garage | 1,472 Sq Ft | Single-Story Living
Discover the comfort and convenience of the Gulfside floor plan-an inviting 3-bedroom, 2-bath single-story home with 1,472 sq ft of thoughtfully designed living space and a 2-car garage.
Step inside to an open-concept layout featuring stylish Luxury Vinyl Plank (LVP) flooring throughout the main living areas. The heart of the home is the gourmet kitchen, showcasing 42" light sage green soft-close cabinetry, Fairbanks quartz countertops, arabesque tiled backsplash, stainless steel appliances, a large island, and a walk-in pantry-perfect for daily living and entertaining.
The spacious living area opens seamlessly to a covered lanai with ceiling fans, creating an effortless indoor-outdoor lifestyle. The private owner's suite features a walk-in closet and a beautifully appointed en-suite bath with dual quartz vanities and a tiled walk-in shower with a framed glass door.
Additional highlights include:
Smart 2-car garage
Full home security system
2" blinds throughout
Ask about up to $10,000 in closing costs and 1 year of HOA dues covered by the seller with use of preferred lender!
Buyer has ability to attend a design appointment and customize the interior selections of their future home.
New construction
$349,900
7979 Chandler Lake Ct, Hudson, FL 34667
3beds
1,472sqft
Single Family Residence
Built in 2025
-- sqft lot
$349,700 Zestimate®
$238/sqft
$-- HOA
What's special
Large islandCovered lanaiQuartz countertopsEn-suite bathCeiling fansOpen-concept layoutGourmet kitchen
This home is based on the Gulfside plan.
- 136 days |
- 45 |
- 1 |
Zillow last checked: October 18, 2025 at 06:07pm
Listing updated: October 18, 2025 at 06:07pm
Listed by:
Rocklyn Homes
Source: Rocklyn Homes
Travel times
Schedule tour
Facts & features
Interior
Bedrooms & bathrooms
- Bedrooms: 3
- Bathrooms: 2
- Full bathrooms: 2
Interior area
- Total interior livable area: 1,472 sqft
Video & virtual tour
Property
Parking
- Total spaces: 2
- Parking features: Garage
- Garage spaces: 2
Features
- Levels: 1.0
- Stories: 1
Details
- Parcel number: 3424160240000000010
Construction
Type & style
- Home type: SingleFamily
- Property subtype: Single Family Residence
Condition
- New Construction
- New construction: Yes
- Year built: 2025
Details
- Builder name: Rocklyn Homes
Community & HOA
Community
- Subdivision: Emerald Fields
Location
- Region: Hudson
Financial & listing details
- Price per square foot: $238/sqft
- Date on market: 6/11/2025
About the community
Close drive to Tampa, Clearwater, and St. Petersburg
Easy Access to Orlando
Award Winning Plans
Villa Single-Family Homes
Looking for a home close to the ocean? Emerald Fields is for you! Restaurants in the area offer water views of the gulf, with lots of shopping nearby. With a close drive to Tampa, Clearwater, and St. Petersburg, and easy access to Orlando this location is ideal!
Veterans Memorial Park and Arthur F. Engle Memorial Park are the main indoor and outdoor sports and recreation centers, with indoor gymnasiums, outdoor fields, and an outdoor pool (at Veterans Memorial Park).
There are also three semiprivate golf courses close by! Hudson once proclaimed itself the "gopher racing capital of the world!"
Join the VIP List to get more information about Emerald Fields!
Source: Rocklyn Homes

