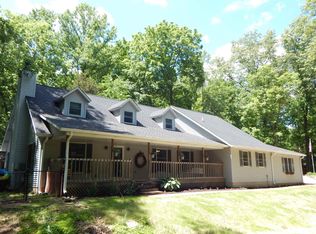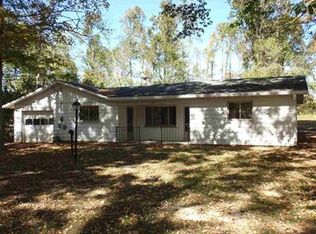Closed
$253,500
798 Art Gallery Rd, Bedford, IN 47421
3beds
1,832sqft
Single Family Residence
Built in 1977
0.51 Acres Lot
$257,600 Zestimate®
$--/sqft
$1,770 Estimated rent
Home value
$257,600
$234,000 - $283,000
$1,770/mo
Zestimate® history
Loading...
Owner options
Explore your selling options
What's special
Come see this recently upgraded and move-in ready home. 3 bedrooms, 2 full baths, and large 2 car attached garage. The sauna room is located off the family room. Family Room is remodeled with an expensive upgrade since occupied. The 1/2 acre lot has newly fenced rear yard. Large living room and spacious walk out family room invites multi uses for owners. Eat in kitchen is adjacent to den and kitchen leads to a 12' by 12' deck for outdoor grilling and relaxing. All kitchen appliances plus washer and dryer are included. Above ground pool is appx. 32' by 16' located next to deck and gazebo. You will definitely love this setting and this back yard. Newly painted exterior. See all the upgrades including an entrance door directly into garage from house. Quick possession is available.
Zillow last checked: 8 hours ago
Listing updated: May 02, 2025 at 01:05pm
Listed by:
Gary Paine Cell:812-322-1038,
RE/MAX Acclaimed Properties
Bought with:
Janet Lane, RB15001488
Century 21 Scheetz - Bloomington
Source: IRMLS,MLS#: 202509030
Facts & features
Interior
Bedrooms & bathrooms
- Bedrooms: 3
- Bathrooms: 2
- Full bathrooms: 2
Bedroom 1
- Level: Upper
Bedroom 2
- Level: Upper
Family room
- Level: Lower
- Area: 345
- Dimensions: 23 x 15
Kitchen
- Level: Main
- Area: 171
- Dimensions: 19 x 9
Living room
- Level: Main
- Area: 204
- Dimensions: 17 x 12
Office
- Level: Main
- Area: 128
- Dimensions: 16 x 8
Heating
- Natural Gas
Cooling
- Central Air
Appliances
- Included: Dishwasher, Microwave, Refrigerator, Washer, Dryer-Electric, Humidifier, Electric Oven, Electric Range
Features
- Eat-in Kitchen, Entrance Foyer, Sauna
- Flooring: Carpet, Vinyl
- Basement: Walk-Out Access,Block
- Has fireplace: No
- Fireplace features: None
Interior area
- Total structure area: 1,832
- Total interior livable area: 1,832 sqft
- Finished area above ground: 1,832
- Finished area below ground: 0
Property
Parking
- Total spaces: 2
- Parking features: Attached, Garage Door Opener, Gravel
- Attached garage spaces: 2
- Has uncovered spaces: Yes
Features
- Levels: Tri-Level
- Patio & porch: Deck, Patio, Porch Covered
- Pool features: Above Ground
Lot
- Size: 0.51 Acres
- Dimensions: 100 x 225
- Features: Irregular Lot, 0-2.9999, Landscaped
Details
- Additional structures: Outbuilding
- Parcel number: 471109400042.000004
- Other equipment: Pool Equipment
Construction
Type & style
- Home type: SingleFamily
- Property subtype: Single Family Residence
Materials
- Stone, Wood Siding
Condition
- New construction: No
- Year built: 1977
Utilities & green energy
- Electric: Duke Energy Indiana
- Gas: CenterPoint Energy
- Sewer: Septic Tank
- Water: Public, S Lawrence Water
Community & neighborhood
Security
- Security features: Smoke Detector(s)
Location
- Region: Bedford
- Subdivision: None
Other
Other facts
- Listing terms: Cash,Conventional,FHA,VA Loan
Price history
| Date | Event | Price |
|---|---|---|
| 5/2/2025 | Sold | $253,500+0.4% |
Source: | ||
| 3/20/2025 | Listed for sale | $252,500-5.3% |
Source: | ||
| 12/5/2024 | Listing removed | $266,500 |
Source: | ||
| 10/16/2024 | Price change | $266,500-2.6% |
Source: | ||
| 10/9/2024 | Price change | $273,500-3.5% |
Source: | ||
Public tax history
| Year | Property taxes | Tax assessment |
|---|---|---|
| 2024 | $1,185 +9.9% | $168,200 +8.3% |
| 2023 | $1,078 +3.5% | $155,300 +1.8% |
| 2022 | $1,042 +4.8% | $152,600 +12% |
Find assessor info on the county website
Neighborhood: 47421
Nearby schools
GreatSchools rating
- NAHatfield Elementary SchoolGrades: PK-2Distance: 4.1 mi
- 6/10Mitchell Jr High SchoolGrades: 6-8Distance: 4.6 mi
- 3/10Mitchell High SchoolGrades: 9-12Distance: 4.6 mi
Schools provided by the listing agent
- Elementary: Burris/Hatfield
- Middle: Mitchell
- High: Mitchell
- District: Mitchell Community Schools
Source: IRMLS. This data may not be complete. We recommend contacting the local school district to confirm school assignments for this home.
Get pre-qualified for a loan
At Zillow Home Loans, we can pre-qualify you in as little as 5 minutes with no impact to your credit score.An equal housing lender. NMLS #10287.

