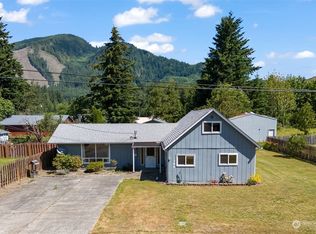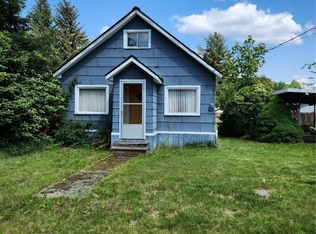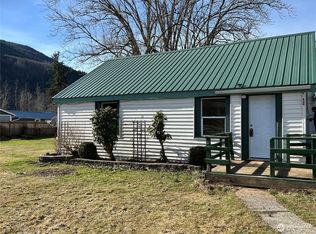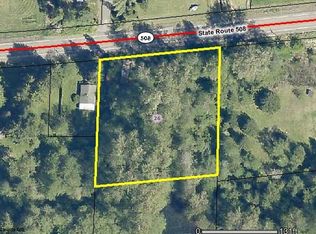Sold
Listed by:
Gena Neitzel,
4 U Real Estate
Bought with: 4 U Real Estate
$295,000
798 Division Avenue, Morton, WA 98356
3beds
1,136sqft
Single Family Residence
Built in 1987
8,712 Square Feet Lot
$288,300 Zestimate®
$260/sqft
$1,771 Estimated rent
Home value
$288,300
$274,000 - $303,000
$1,771/mo
Zestimate® history
Loading...
Owner options
Explore your selling options
What's special
Corner lot in the westside of Morton, walk to the Tilton River or Gust Backstrom park. Great place to buy a starter home or a downsizer home. Three bedrooms and one full bath, galley kitchen with adjacent dining area. Attached one car garage with storage and laundry area, washer and dryer stay! Nice, covered deck in the partially fenced back yard, stays cool in the summer.
Zillow last checked: 8 hours ago
Listing updated: October 20, 2025 at 04:06am
Listed by:
Gena Neitzel,
4 U Real Estate
Bought with:
Gena Neitzel, 27754
4 U Real Estate
Source: NWMLS,MLS#: 2406619
Facts & features
Interior
Bedrooms & bathrooms
- Bedrooms: 3
- Bathrooms: 1
- Full bathrooms: 1
- Main level bathrooms: 1
- Main level bedrooms: 3
Bedroom
- Level: Main
Bedroom
- Level: Main
Bedroom
- Level: Main
Bathroom full
- Level: Main
Entry hall
- Level: Main
Kitchen with eating space
- Level: Main
Living room
- Level: Main
Utility room
- Level: Garage
Heating
- Baseboard, Ductless, Electric
Cooling
- None
Appliances
- Included: Dishwasher(s), Dryer(s), Refrigerator(s), Stove(s)/Range(s), Washer(s)
Features
- Flooring: Vinyl, Carpet
- Basement: None
- Has fireplace: No
Interior area
- Total structure area: 1,136
- Total interior livable area: 1,136 sqft
Property
Parking
- Total spaces: 1
- Parking features: Attached Garage
- Attached garage spaces: 1
Features
- Levels: One
- Stories: 1
- Entry location: Main
- Has view: Yes
- View description: Territorial
Lot
- Size: 8,712 sqft
- Features: Corner Lot, Deck, Fenced-Partially
- Topography: Level
- Residential vegetation: Garden Space
Details
- Parcel number: 008683010004
- Zoning description: Jurisdiction: City
- Special conditions: Standard
Construction
Type & style
- Home type: SingleFamily
- Property subtype: Single Family Residence
Materials
- Wood Siding
- Foundation: Block, Poured Concrete
- Roof: Composition
Condition
- Good
- Year built: 1987
Utilities & green energy
- Electric: Company: LCPUD
- Sewer: Sewer Connected, Company: City of Morton
- Water: Public, Company: City of Morton
Community & neighborhood
Location
- Region: Morton
- Subdivision: Morton
Other
Other facts
- Listing terms: Cash Out,Conventional,FHA,State Bond,USDA Loan,VA Loan
- Cumulative days on market: 41 days
Price history
| Date | Event | Price |
|---|---|---|
| 9/19/2025 | Sold | $295,000-1.7%$260/sqft |
Source: | ||
| 8/21/2025 | Pending sale | $299,999$264/sqft |
Source: | ||
| 8/4/2025 | Price change | $299,999-1.6%$264/sqft |
Source: | ||
| 7/11/2025 | Listed for sale | $305,000$268/sqft |
Source: | ||
Public tax history
| Year | Property taxes | Tax assessment |
|---|---|---|
| 2024 | $92 +2% | $271,300 +7.7% |
| 2023 | $90 -24.2% | $251,800 +30.7% |
| 2021 | $119 -15% | $192,700 +32.1% |
Find assessor info on the county website
Neighborhood: 98356
Nearby schools
GreatSchools rating
- 5/10Morton Elementary SchoolGrades: PK-6Distance: 0.2 mi
- 4/10Morton Junior-Senior High SchoolGrades: 7-12Distance: 0.7 mi

Get pre-qualified for a loan
At Zillow Home Loans, we can pre-qualify you in as little as 5 minutes with no impact to your credit score.An equal housing lender. NMLS #10287.



