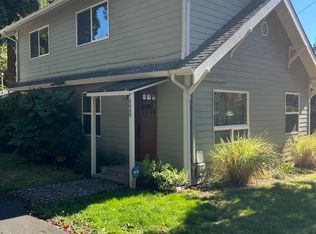Sold
$613,000
7980 SW 71st Ave, Portland, OR 97223
3beds
2,028sqft
Residential, Single Family Residence
Built in 1926
7,840.8 Square Feet Lot
$608,900 Zestimate®
$302/sqft
$2,740 Estimated rent
Home value
$608,900
$578,000 - $639,000
$2,740/mo
Zestimate® history
Loading...
Owner options
Explore your selling options
What's special
Shazam, your dream bungalow in covetable Garden Home just landed on a huge lot. Updates galore that anyone would be honored to inherit - newer windows, air conditioning, exterior and interior paint, replumb, tastefully updated kitchen, etc. The living room features custom built-ins, arched doorways, and original fir hardwoods that set a warm and welcoming first impression. From there, flow on into the formal dining room—perfect for your big gatherings. The charm is still here with this stunning kitchen! Featuring quartz countertops, stainless steel appliances, and plenty of space to cook, mingle, or breakfast nook linger and be part of the action. Kitchen opens seamlessly to the newer trex deck that is perfect for meals al fresco. Outside, the yard is a dream for gardeners and nature lovers alike. Winding beds of perennial flowers return year after year, mature trees provide shade and privacy, and fruiting trees offer delights all summer long. A large garden shed is tucked away in the back, while the 712 sqft basement provides even more storage or lounging and a laundry with a new utility sink. Off street parking is a breeze with multiple cars or even your RV. A true private retreat with the convenience of nearby cafes, grocery stores, restaurants, parks, and the Garden Home Rec Center. Almost forgot to mention all the living space is on the main level! Check out the updates list.
Zillow last checked: 8 hours ago
Listing updated: September 23, 2025 at 02:46pm
Listed by:
Grant Williams 503-505-1407,
Urban Nest Realty
Bought with:
Gus Sanchez, 201218632
Redfin
Source: RMLS (OR),MLS#: 305646663
Facts & features
Interior
Bedrooms & bathrooms
- Bedrooms: 3
- Bathrooms: 2
- Full bathrooms: 2
- Main level bathrooms: 2
Primary bedroom
- Features: Hardwood Floors, Closet, Ensuite, Walkin Closet, Walkin Shower
- Level: Main
- Area: 99
- Dimensions: 11 x 9
Bedroom 2
- Features: Exterior Entry, Hardwood Floors, Closet
- Level: Main
- Area: 144
- Dimensions: 12 x 12
Bedroom 3
- Features: Hardwood Floors, Closet
- Level: Main
- Area: 110
- Dimensions: 11 x 10
Dining room
- Features: Hardwood Floors
- Level: Main
- Area: 156
- Dimensions: 12 x 13
Kitchen
- Features: Appliance Garage, Dishwasher, Disposal, Eating Area, Exterior Entry, Gas Appliances, Updated Remodeled, Free Standing Range, Free Standing Refrigerator
- Level: Main
- Area: 187
- Width: 17
Living room
- Features: Bookcases, Hardwood Floors
- Level: Main
- Area: 180
- Dimensions: 12 x 15
Heating
- Forced Air, Forced Air 95 Plus
Cooling
- Central Air
Appliances
- Included: Appliance Garage, Dishwasher, Disposal, Free-Standing Gas Range, Free-Standing Refrigerator, Gas Appliances, Plumbed For Ice Maker, Range Hood, Stainless Steel Appliance(s), Washer/Dryer, Free-Standing Range, Electric Water Heater
Features
- Wainscoting, Closet, Eat-in Kitchen, Updated Remodeled, Bookcases, Walk-In Closet(s), Walkin Shower, Quartz
- Flooring: Wood, Hardwood
- Windows: Double Pane Windows, Vinyl Frames
- Basement: Unfinished
Interior area
- Total structure area: 2,028
- Total interior livable area: 2,028 sqft
Property
Parking
- Parking features: Off Street, RV Access/Parking
Accessibility
- Accessibility features: One Level, Walkin Shower, Accessibility
Features
- Stories: 2
- Patio & porch: Deck, Porch
- Exterior features: Garden, Rain Barrel/Cistern(s), Yard, Exterior Entry
- Fencing: Fenced
- Has view: Yes
- View description: Trees/Woods
Lot
- Size: 7,840 sqft
- Features: Corner Lot, Level, Private, Trees, SqFt 7000 to 9999
Details
- Additional structures: ToolShed
- Parcel number: R1235336
- Zoning: R-5
Construction
Type & style
- Home type: SingleFamily
- Architectural style: Bungalow,Cottage
- Property subtype: Residential, Single Family Residence
Materials
- Wood Siding
- Foundation: Concrete Perimeter
- Roof: Composition
Condition
- Resale,Updated/Remodeled
- New construction: No
- Year built: 1926
Utilities & green energy
- Gas: Gas
- Sewer: Public Sewer
- Water: Public
Community & neighborhood
Security
- Security features: Security Lights
Location
- Region: Portland
- Subdivision: Garden Home - Raleigh Hills
Other
Other facts
- Listing terms: Cash,Conventional
- Road surface type: Paved
Price history
| Date | Event | Price |
|---|---|---|
| 9/23/2025 | Sold | $613,000+15.9%$302/sqft |
Source: | ||
| 9/9/2025 | Pending sale | $529,000$261/sqft |
Source: | ||
| 9/4/2025 | Listed for sale | $529,000+164.6%$261/sqft |
Source: | ||
| 10/30/2003 | Sold | $199,900$99/sqft |
Source: Public Record | ||
| 1/17/2003 | Sold | $199,900+51.4%$99/sqft |
Source: Public Record | ||
Public tax history
| Year | Property taxes | Tax assessment |
|---|---|---|
| 2024 | $4,836 +6.4% | $257,950 +3% |
| 2023 | $4,543 +3.5% | $250,440 +3% |
| 2022 | $4,389 +3.7% | $243,150 |
Find assessor info on the county website
Neighborhood: 97223
Nearby schools
GreatSchools rating
- 8/10Montclair Elementary SchoolGrades: K-5Distance: 1 mi
- 4/10Whitford Middle SchoolGrades: 6-8Distance: 1.6 mi
- 5/10Southridge High SchoolGrades: 9-12Distance: 2.9 mi
Schools provided by the listing agent
- Elementary: Montclair
- Middle: Whitford
- High: Southridge
Source: RMLS (OR). This data may not be complete. We recommend contacting the local school district to confirm school assignments for this home.
Get a cash offer in 3 minutes
Find out how much your home could sell for in as little as 3 minutes with a no-obligation cash offer.
Estimated market value
$608,900
Get a cash offer in 3 minutes
Find out how much your home could sell for in as little as 3 minutes with a no-obligation cash offer.
Estimated market value
$608,900
