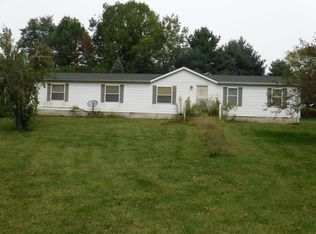Sold
$210,000
7981 Jones Rd, Gosport, IN 47433
3beds
1,440sqft
Residential, Manufactured Home
Built in 1996
2 Acres Lot
$240,200 Zestimate®
$146/sqft
$1,034 Estimated rent
Home value
$240,200
$223,000 - $257,000
$1,034/mo
Zestimate® history
Loading...
Owner options
Explore your selling options
What's special
Lovely 3 bedroom, 2 bath 1440 sq. ft. manufactured home. Surrounded by farmland this 2 acre property is quiet away from the busyness of the world with plenty of space for a garden pool mini-homestead or what-ever your heart desires As you enter the home you will notice that the spacious living room is bathed in natural light & is open to the formal dining room Eat-in kitchen features concrete countertops tile backsplash lots of counter & cabinet space & all appliances Primary bedroom has 2 walk-in closets a private bathroom w/stand up shower & garden tub to relax at the end of a long day Recent updates include new a/c & duct work well pump water heater & paint Outside offers both a front & back deck landscaping & oversized 2 car garage
Zillow last checked: 8 hours ago
Listing updated: May 22, 2023 at 10:36am
Listing Provided by:
Samantha Carver 812-821-6051,
HOME TEAM Properties
Bought with:
Non-BLC Member
MIBOR REALTOR® Association
Source: MIBOR as distributed by MLS GRID,MLS#: 21915649
Facts & features
Interior
Bedrooms & bathrooms
- Bedrooms: 3
- Bathrooms: 2
- Full bathrooms: 2
- Main level bathrooms: 2
- Main level bedrooms: 3
Primary bedroom
- Level: Main
- Area: 156 Square Feet
- Dimensions: 13x12
Bedroom 2
- Level: Main
- Area: 144 Square Feet
- Dimensions: 12x12
Bedroom 3
- Level: Main
- Area: 132 Square Feet
- Dimensions: 11x12
Other
- Features: Laminate
- Level: Main
- Area: 45 Square Feet
- Dimensions: 5x9
Dining room
- Features: Laminate
- Level: Main
- Area: 130 Square Feet
- Dimensions: 13x10
Kitchen
- Features: Laminate
- Level: Main
- Area: 120 Square Feet
- Dimensions: 10x12
Living room
- Level: Main
- Area: 272 Square Feet
- Dimensions: 16x17
Heating
- Forced Air, Propane
Cooling
- Has cooling: Yes
Appliances
- Included: Dishwasher, Dryer, Gas Oven, Refrigerator, Washer, Water Heater
- Laundry: Main Level
Features
- Vaulted Ceiling(s), Eat-in Kitchen, Pantry, Walk-In Closet(s)
- Windows: Windows Vinyl
- Has basement: No
Interior area
- Total structure area: 1,440
- Total interior livable area: 1,440 sqft
- Finished area below ground: 0
Property
Parking
- Total spaces: 2
- Parking features: Detached, Gravel, Garage Door Opener
- Garage spaces: 2
Features
- Levels: One
- Stories: 1
- Patio & porch: Deck
Lot
- Size: 2 Acres
- Features: Irregular Lot, Rural - Not Subdivision, Mature Trees
Details
- Parcel number: 600807400170000029
Construction
Type & style
- Home type: MobileManufactured
- Architectural style: Ranch
- Property subtype: Residential, Manufactured Home
Materials
- Vinyl Siding
- Foundation: Block
Condition
- New construction: No
- Year built: 1996
Utilities & green energy
- Water: Private Well
Community & neighborhood
Location
- Region: Gosport
- Subdivision: No Subdivision
Price history
| Date | Event | Price |
|---|---|---|
| 5/22/2023 | Sold | $210,000+16.7%$146/sqft |
Source: | ||
| 4/21/2023 | Pending sale | $179,900$125/sqft |
Source: | ||
| 4/17/2023 | Listed for sale | $179,900+63.5% |
Source: | ||
| 3/24/2021 | Listing removed | -- |
Source: Owner Report a problem | ||
| 5/22/2018 | Listing removed | $110,000$76/sqft |
Source: Owner Report a problem | ||
Public tax history
| Year | Property taxes | Tax assessment |
|---|---|---|
| 2024 | $495 -11.1% | $197,900 +91.9% |
| 2023 | $556 +20.6% | $103,100 +4.5% |
| 2022 | $461 | $98,700 +18.2% |
Find assessor info on the county website
Neighborhood: 47433
Nearby schools
GreatSchools rating
- 5/10Gosport Elementary SchoolGrades: PK-6Distance: 3.8 mi
- 7/10Owen Valley Middle SchoolGrades: 7-8Distance: 10.1 mi
- 4/10Owen Valley Community High SchoolGrades: 9-12Distance: 10.1 mi
Schools provided by the listing agent
- Elementary: Gosport Elementary School
- Middle: Owen Valley Middle School
- High: Owen Valley Community High School
Source: MIBOR as distributed by MLS GRID. This data may not be complete. We recommend contacting the local school district to confirm school assignments for this home.
