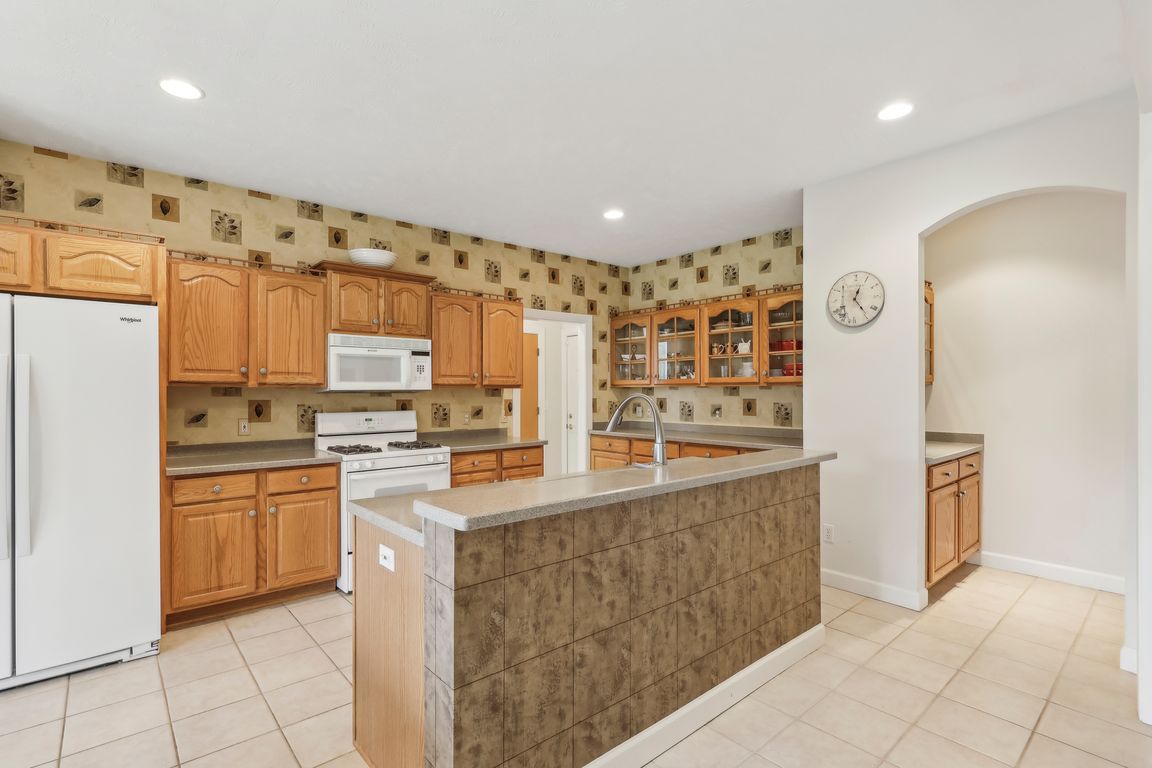
Under contractPrice cut: $13K (6/25)
$629,000
4beds
3,341sqft
7982 Achill Ct, Sagamore Hills, OH 44067
4beds
3,341sqft
Single family residence
Built in 2000
0.34 Acres
3 Attached garage spaces
$188 price/sqft
$800 annually HOA fee
What's special
Serene wooded settingElegant hardwareSpectacular homesiteExtended drivewayPrivacy and beautiful viewsGiant walk-in closetOutdoor lighting and irrigation
You still have time to buy this awesome property! Dare to dream! Until now, you couldn't find a home this tasteful, architecturally interesting and ready-to-move into; situated on a spectacular homesite insulated by nature, and offering privacy and beautiful views. Now is your time: Welcome to this custom-detailed, ...
- 170 days
- on Zillow |
- 117 |
- 0 |
Source: MLS Now,MLS#: 5089536Originating MLS: Akron Cleveland Association of REALTORS
Travel times
Kitchen
Living Room
Primary Bedroom
Zillow last checked: 7 hours ago
Listing updated: August 14, 2025 at 07:29am
Listed by:
Susan Turner 440-724-2321 susanturner@howardhanna.com,
Howard Hanna
Source: MLS Now,MLS#: 5089536Originating MLS: Akron Cleveland Association of REALTORS
Facts & features
Interior
Bedrooms & bathrooms
- Bedrooms: 4
- Bathrooms: 3
- Full bathrooms: 2
- 1/2 bathrooms: 1
- Main level bathrooms: 2
- Main level bedrooms: 1
Primary bedroom
- Description: Flooring: Carpet
- Features: High Ceilings, Walk-In Closet(s), Window Treatments
- Level: First
Bedroom
- Description: Flooring: Carpet
- Level: Second
Bedroom
- Description: Flooring: Carpet
- Level: Second
Bedroom
- Description: Flooring: Carpet
- Level: Second
Bonus room
- Description: Flooring: Carpet
- Features: High Ceilings, Walk-In Closet(s)
- Level: Second
Dining room
- Description: Flooring: Carpet
- Features: Tray Ceiling(s), Chandelier
- Level: First
Eat in kitchen
- Description: Flooring: Ceramic Tile
- Features: Window Treatments
- Level: First
Entry foyer
- Description: Flooring: Hardwood
- Level: First
Great room
- Description: Flooring: Carpet,Hardwood
- Features: Fireplace, High Ceilings, Window Treatments
- Level: First
Laundry
- Description: Flooring: Ceramic Tile
- Level: First
Library
- Description: Flooring: Hardwood
- Features: Window Treatments
- Level: First
Heating
- Forced Air, Fireplace(s), Gas
Cooling
- Central Air, Ceiling Fan(s)
Appliances
- Included: Dryer, Dishwasher, Disposal, Microwave, Range, Refrigerator, Washer
- Laundry: Washer Hookup, Electric Dryer Hookup, Gas Dryer Hookup, Main Level
Features
- Bookcases, Tray Ceiling(s), Ceiling Fan(s), Dry Bar, Double Vanity, Entrance Foyer, Eat-in Kitchen, High Ceilings, Kitchen Island, Primary Downstairs, Open Floorplan, Recessed Lighting, Vaulted Ceiling(s), Walk-In Closet(s), Jetted Tub
- Basement: Unfinished
- Number of fireplaces: 1
- Fireplace features: Gas Log, Gas
Interior area
- Total structure area: 3,341
- Total interior livable area: 3,341 sqft
- Finished area above ground: 3,341
Video & virtual tour
Property
Parking
- Parking features: Attached, Driveway, Garage, Garage Door Opener, Paved, Garage Faces Side
- Attached garage spaces: 3
Features
- Levels: Two
- Stories: 2
- Patio & porch: Patio
- Exterior features: Sprinkler/Irrigation, Lighting
- Fencing: Electric
- Has view: Yes
- View description: Panoramic, Pond
- Has water view: Yes
- Water view: Pond
Lot
- Size: 0.34 Acres
- Features: Landscaped, Meadow
Details
- Parcel number: 4504805
Construction
Type & style
- Home type: SingleFamily
- Architectural style: Cape Cod,Colonial
- Property subtype: Single Family Residence
Materials
- Brick, Vinyl Siding
- Foundation: Block
- Roof: Asphalt,Fiberglass
Condition
- Year built: 2000
Utilities & green energy
- Sewer: Public Sewer
- Water: Public
Community & HOA
Community
- Security: Smoke Detector(s)
- Subdivision: Ashford Glen Sub
HOA
- Has HOA: Yes
- Services included: Common Area Maintenance, Electricity, Reserve Fund
- HOA fee: $800 annually
- HOA name: Ashford Glen Hoa
Location
- Region: Sagamore Hills
Financial & listing details
- Price per square foot: $188/sqft
- Tax assessed value: $388,500
- Annual tax amount: $7,175
- Date on market: 3/5/2025
- Listing agreement: Exclusive Right To Sell
- Listing terms: Cash,Conventional