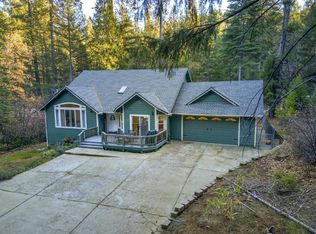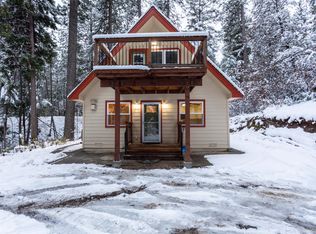Closed
$215,000
7982 Bridle Path Way, Pollock Pines, CA 95726
2beds
1,088sqft
Single Family Residence
Built in 1962
0.75 Acres Lot
$214,100 Zestimate®
$198/sqft
$2,269 Estimated rent
Home value
$214,100
$195,000 - $236,000
$2,269/mo
Zestimate® history
Loading...
Owner options
Explore your selling options
What's special
Tucked away in the tranquil beauty of the forest, this charming 1960's cabin offers the ultimate escape. Whether you're seeking a cozy winter retreat or a quite space to inspire your creativity, this unique property is full of potential. The inviting living room features a warm fireplace and large picture windows that frame serene forest views, perfect for watching the snow fall or enjoying the changing seasons. A functional galley kitchen and adjacent dining area make mealtime simple and charming. the main level also includes a spacious bedroom and full bath with a relaxing soaking tub, plus convenient indoor laundry. Upstairs you'll find a large, open concept loft style room with rich wood paneling, half bath, ample closets, and generous storage space. Ideal for a guest suite, office or creative studio. The attached 2-car garage provides room for vehicles and gear, while the bonus storage shed (480 sq ft) is ideal for hobbies, outdoor toys, or workshop space. Set on nearly an acre, this property is just minutes from Highway 50, making it a great year-round base. Whether you're heading to Jenkinson lake for summer fun or enjoying snowy weekends in the mountains. This rustic gem needs TLC, and the price reflects the opportunity. A rare find with HUGE POTENTIAL!!
Zillow last checked: 8 hours ago
Listing updated: August 15, 2025 at 01:38pm
Listed by:
Trish Heinzer DRE #01144814 530-903-0705,
Windermere Signature Properties El Dorado Hills/Folsom
Bought with:
Shelly Orlando, DRE #01399496
RE/MAX Gold Sierra Oaks
Source: MetroList Services of CA,MLS#: 225078885Originating MLS: MetroList Services, Inc.
Facts & features
Interior
Bedrooms & bathrooms
- Bedrooms: 2
- Bathrooms: 2
- Full bathrooms: 1
- Partial bathrooms: 1
Primary bedroom
- Features: Ground Floor
Primary bathroom
- Features: Tub w/Shower Over
Dining room
- Features: Breakfast Nook
Kitchen
- Features: Breakfast Area, Tile Counters
Heating
- Baseboard
Cooling
- Other
Appliances
- Included: Built-In Electric Oven, Dishwasher
- Laundry: Inside
Features
- Flooring: Carpet, Laminate
- Number of fireplaces: 1
- Fireplace features: Living Room
Interior area
- Total interior livable area: 1,088 sqft
Property
Parking
- Total spaces: 2
- Parking features: Garage Faces Front
- Garage spaces: 2
Features
- Stories: 2
- Fencing: Other
Lot
- Size: 0.75 Acres
- Features: Low Maintenance
Details
- Parcel number: 009102013000
- Zoning description: RES-1
- Special conditions: Other
Construction
Type & style
- Home type: SingleFamily
- Architectural style: Cabin
- Property subtype: Single Family Residence
Materials
- Wood
- Foundation: Raised
- Roof: Composition
Condition
- Year built: 1962
Utilities & green energy
- Sewer: Septic System
- Water: Public
- Utilities for property: Cable Available, Propane Tank Leased
Community & neighborhood
Location
- Region: Pollock Pines
Price history
| Date | Event | Price |
|---|---|---|
| 8/12/2025 | Sold | $215,000-4.8%$198/sqft |
Source: MetroList Services of CA #225078885 | ||
| 7/14/2025 | Pending sale | $225,950$208/sqft |
Source: MetroList Services of CA #225078885 | ||
| 7/7/2025 | Price change | $225,950-9.6%$208/sqft |
Source: MetroList Services of CA #225078885 | ||
| 6/13/2025 | Listed for sale | $249,950+43.6%$230/sqft |
Source: MetroList Services of CA #225078885 | ||
| 5/2/2003 | Sold | $174,000$160/sqft |
Source: Public Record | ||
Public tax history
| Year | Property taxes | Tax assessment |
|---|---|---|
| 2025 | $2,131 +2.5% | $189,000 |
| 2024 | $2,079 0% | $189,000 |
| 2023 | $2,079 -0.4% | $189,000 |
Find assessor info on the county website
Neighborhood: 95726
Nearby schools
GreatSchools rating
- 4/10Sierra Ridge Middle SchoolGrades: 5-8Distance: 3.4 mi
- 7/10El Dorado High SchoolGrades: 9-12Distance: 16 mi
- 7/10Pinewood Elementary SchoolGrades: K-4Distance: 3.8 mi

Get pre-qualified for a loan
At Zillow Home Loans, we can pre-qualify you in as little as 5 minutes with no impact to your credit score.An equal housing lender. NMLS #10287.

