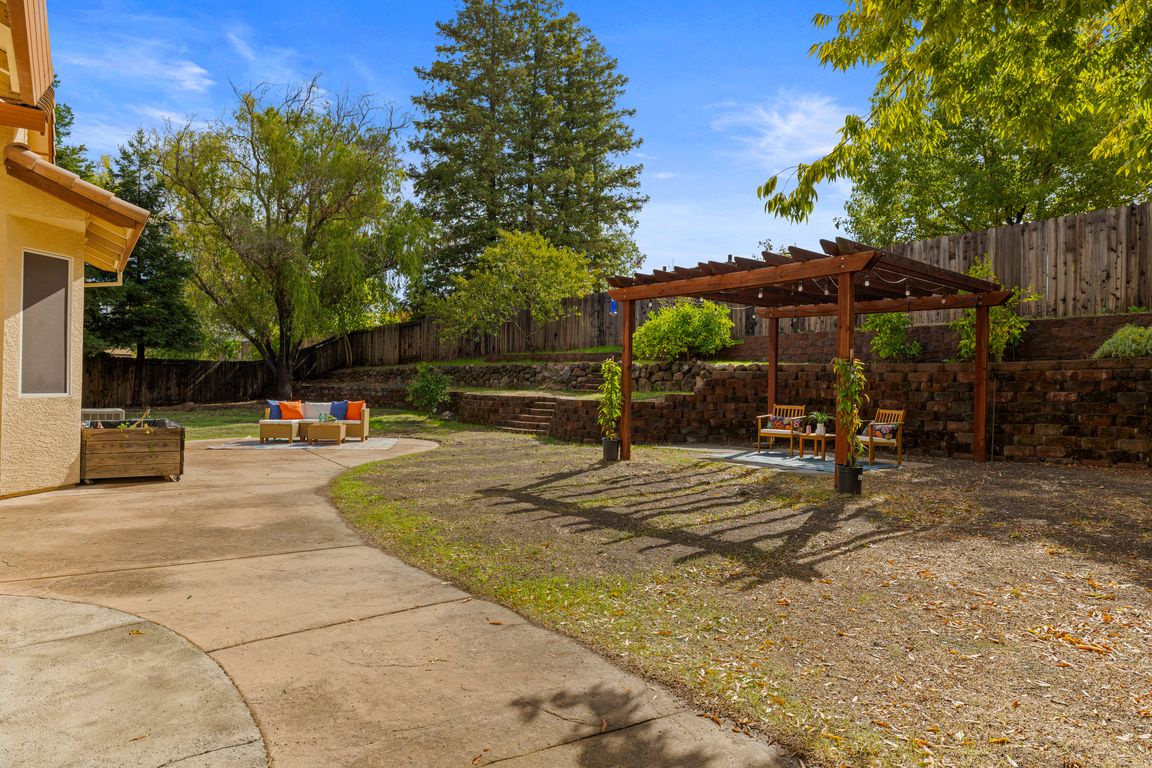
Active
$625,000
4beds
1,993sqft
7984 Munhall Ct, Sacramento, CA 95829
4beds
1,993sqft
Single family residence
Built in 2002
0.30 Acres
3 Attached garage spaces
$314 price/sqft
What's special
Abundant natural lightOversized primary suiteCrown moldingDual sinks
Tucked away at the end of a cul-de-sac, this beautifully updated single-story home offers the perfect blend of privacy, space, and comfort. Set on a RARE .30 acre lot, there's room to create your ideal outdoor retreat. Add an ADU, pool, or sprawling garden and still have space to unwind beneath ...
- 7 days |
- 2,900 |
- 132 |
Likely to sell faster than
Source: MetroList Services of CA,MLS#: 225134182Originating MLS: MetroList Services, Inc.
Travel times
Family Room
Kitchen
Primary Bedroom
Zillow last checked: 7 hours ago
Listing updated: October 17, 2025 at 11:43am
Listed by:
Alison Hull DRE #02038873 916-280-0479,
Prime Real Estate
Source: MetroList Services of CA,MLS#: 225134182Originating MLS: MetroList Services, Inc.
Facts & features
Interior
Bedrooms & bathrooms
- Bedrooms: 4
- Bathrooms: 2
- Full bathrooms: 2
Primary bedroom
- Features: Outside Access, Walk-In Closet(s), Sitting Area
Primary bathroom
- Features: Shower Stall(s), Double Vanity, Soaking Tub, Tile, Window
Dining room
- Features: Formal Area
Kitchen
- Features: Breakfast Area, Pantry Cabinet, Kitchen Island, Tile Counters
Heating
- Central
Cooling
- Ceiling Fan(s), Central Air, Whole House Fan
Appliances
- Included: Dishwasher, Disposal, Microwave, Plumbed For Ice Maker, Free-Standing Electric Range
- Laundry: Cabinets, Ground Floor, Inside
Features
- Flooring: Laminate, Tile
- Number of fireplaces: 1
- Fireplace features: Living Room, Electric
Interior area
- Total interior livable area: 1,993 sqft
Video & virtual tour
Property
Parking
- Total spaces: 3
- Parking features: Attached, Garage Faces Front, Interior Access, Driveway
- Attached garage spaces: 3
- Has uncovered spaces: Yes
Features
- Stories: 1
- Exterior features: Dog Run
- Fencing: Back Yard,Wood,Fenced
Lot
- Size: 0.3 Acres
- Features: Cul-De-Sac, Curb(s)/Gutter(s)
Details
- Additional structures: Pergola, Shed(s), Storage, Kennel/Dog Run, Other
- Parcel number: 12108700050000
- Zoning description: RD-5
- Special conditions: Standard
Construction
Type & style
- Home type: SingleFamily
- Architectural style: Contemporary
- Property subtype: Single Family Residence
Materials
- Stucco, Frame, Wood
- Foundation: Slab
- Roof: Tile
Condition
- Year built: 2002
Utilities & green energy
- Sewer: Public Sewer
- Water: Water District, Public
- Utilities for property: Cable Available, Public, Sewer In & Connected, Electric, Solar, Internet Available, Underground Utilities, Natural Gas Connected
Green energy
- Energy generation: Solar
Community & HOA
Location
- Region: Sacramento
Financial & listing details
- Price per square foot: $314/sqft
- Tax assessed value: $634,644
- Price range: $625K - $625K
- Date on market: 10/17/2025
- Road surface type: Asphalt, Paved